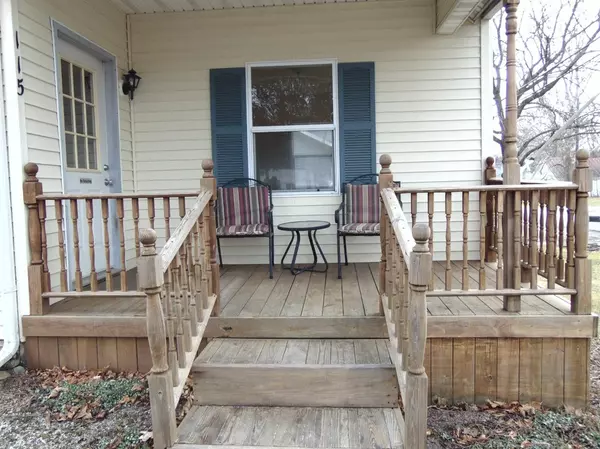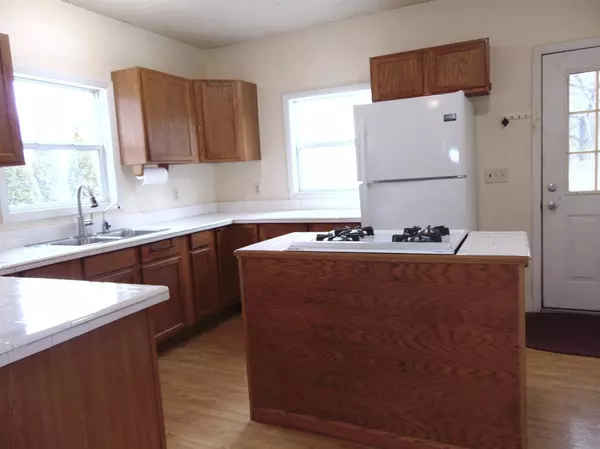$130,000
$134,900
3.6%For more information regarding the value of a property, please contact us for a free consultation.
3 Beds
1 Bath
1,008 SqFt
SOLD DATE : 02/26/2021
Key Details
Sold Price $130,000
Property Type Single Family Home
Sub Type Single Family Residence
Listing Status Sold
Purchase Type For Sale
Square Footage 1,008 sqft
Price per Sqft $128
Municipality Waterloo Twp
Subdivision Suttons
MLS Listing ID 23088007
Sold Date 02/26/21
Style Other
Bedrooms 3
Full Baths 1
HOA Y/N false
Originating Board Michigan Regional Information Center (MichRIC)
Year Built 1960
Annual Tax Amount $512
Tax Year 2020
Lot Size 8,712 Sqft
Acres 0.2
Lot Dimensions 66.00 ft X 132.00 ft
Property Description
Stockbridge Schools. Well maintained 2 Story home on a larger lot. Kitchen features lots of cabinetry, reverse osmosis system and great counter space with a breakfast bar. Open concept of Dining and kitchen allows easy entertaining. Living room with natural lighting from newer windows. One bedroom on entry level. Two bedroom on upper level. Bathroom and laundry on main floor for your convenience. Basement provides space for storage. Vinyl siding on home and garage creating low maintenance. Lots of newer updates, windows, some of the floors, newer water heater, high efficiency furnace and central air conditioner, newer 2 car detached garage,42inch foundation, 576 sq. ft. and auto door opener. Water system, newer well 250 ft. deep and the sewer is septic. Enjoy overlook partial fenced large back yard while relaxing on the deck or explorer the trails while getting some out door exercise. Home is in Munith , Stockbridge School back yard while relaxing on the deck or explorer the trails while getting some out door exercise. Home is in Munith , Stockbridge School
Location
State MI
County Jackson
Area Ann Arbor/Washtenaw - A
Direction West-I 94 to MT-Hope right-left Seymour- right Portage Lake-right Coon Hill- home on right
Rooms
Basement Crawl Space, Michigan Basement
Interior
Interior Features Ceiling Fans, Garage Door Opener, Eat-in Kitchen
Heating Forced Air
Cooling Central Air
Fireplace false
Appliance Dryer, Washer, Oven, Range, Refrigerator
Laundry Main Level
Exterior
Exterior Feature Fenced Back, Porch(es), Deck(s)
Utilities Available Natural Gas Connected, Cable Connected
View Y/N No
Building
Story 2
Sewer Septic System
Water Well
Architectural Style Other
Structure Type Stone,Vinyl Siding
New Construction No
Schools
Elementary Schools Stockbridge
Middle Schools Stockbridge
High Schools Stockbridge
School District Stockbridge
Others
Tax ID 000051810400500
Acceptable Financing Cash, FHA, VA Loan, Conventional
Listing Terms Cash, FHA, VA Loan, Conventional
Read Less Info
Want to know what your home might be worth? Contact us for a FREE valuation!

Our team is ready to help you sell your home for the highest possible price ASAP

"My job is to find and attract mastery-based agents to the office, protect the culture, and make sure everyone is happy! "






