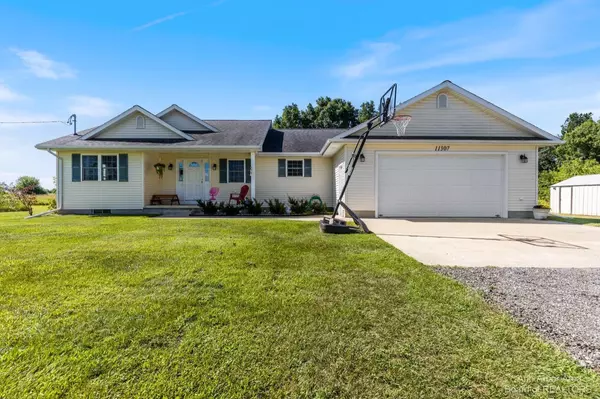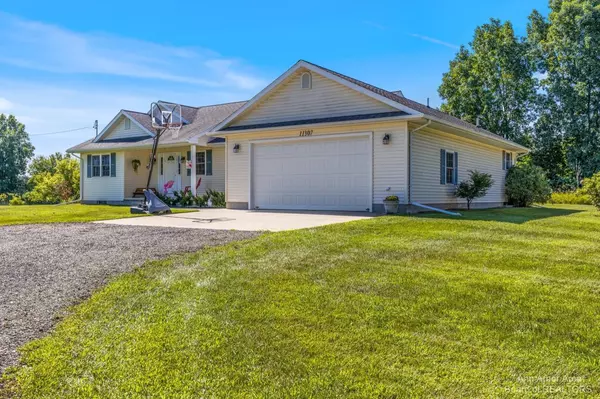$330,000
$330,000
For more information regarding the value of a property, please contact us for a free consultation.
3 Beds
2 Baths
1,620 SqFt
SOLD DATE : 09/14/2022
Key Details
Sold Price $330,000
Property Type Single Family Home
Sub Type Single Family Residence
Listing Status Sold
Purchase Type For Sale
Square Footage 1,620 sqft
Price per Sqft $203
Municipality Waterloo Twp
MLS Listing ID 54446
Sold Date 09/14/22
Style Ranch
Bedrooms 3
Full Baths 2
HOA Y/N false
Originating Board Michigan Regional Information Center (MichRIC)
Year Built 2005
Annual Tax Amount $2,840
Tax Year 2022
Lot Size 3.010 Acres
Acres 3.01
Property Description
Welcome to peace and quiet in Munith, surrounded by wildlife and privacy. Enjoy this 3 bedroom, 2 bath ranch style home on 3+ acres, close to Chelsea, Grass Lake, Ann Arbor and Jackson. Large living area with soaring cathedral ceilings, gas fireplace and kitchen/dining with new titanium appliances in 2018. This home has the perfect layout with the primary suite at one end of the home and 2 secondary bedrooms at the other. Cozy office space for working from home and an additional 1620 sqft of potential in the full basement. Entertain family and friends on the spacious composite deck and store all of your toys and tools in the 2+ car garage and shed., Primary Bath
Location
State MI
County Jackson
Area Ann Arbor/Washtenaw - A
Direction Off Huttenlocker between Waterloo-Munith and Hannewald
Rooms
Other Rooms Shed(s)
Basement Full
Interior
Interior Features Garage Door Opener, Laminate Floor, Water Softener/Owned, Eat-in Kitchen
Heating Propane, Forced Air
Cooling Central Air
Fireplaces Number 1
Fireplaces Type Gas Log
Fireplace true
Window Features Window Treatments
Appliance Dryer, Washer, Dishwasher, Microwave, Oven, Range, Refrigerator
Laundry Main Level
Exterior
Exterior Feature Porch(es), Deck(s)
Parking Features Attached
Garage Spaces 2.0
Utilities Available Cable Connected
View Y/N No
Street Surface Unimproved
Garage Yes
Building
Story 1
Sewer Septic System
Water Well
Architectural Style Ranch
Structure Type Vinyl Siding
New Construction No
Schools
School District Stockbridge
Others
Tax ID 000-05-20-100-006-00
Acceptable Financing Cash, FHA, VA Loan, Rural Development, Conventional
Listing Terms Cash, FHA, VA Loan, Rural Development, Conventional
Read Less Info
Want to know what your home might be worth? Contact us for a FREE valuation!

Our team is ready to help you sell your home for the highest possible price ASAP

"My job is to find and attract mastery-based agents to the office, protect the culture, and make sure everyone is happy! "






