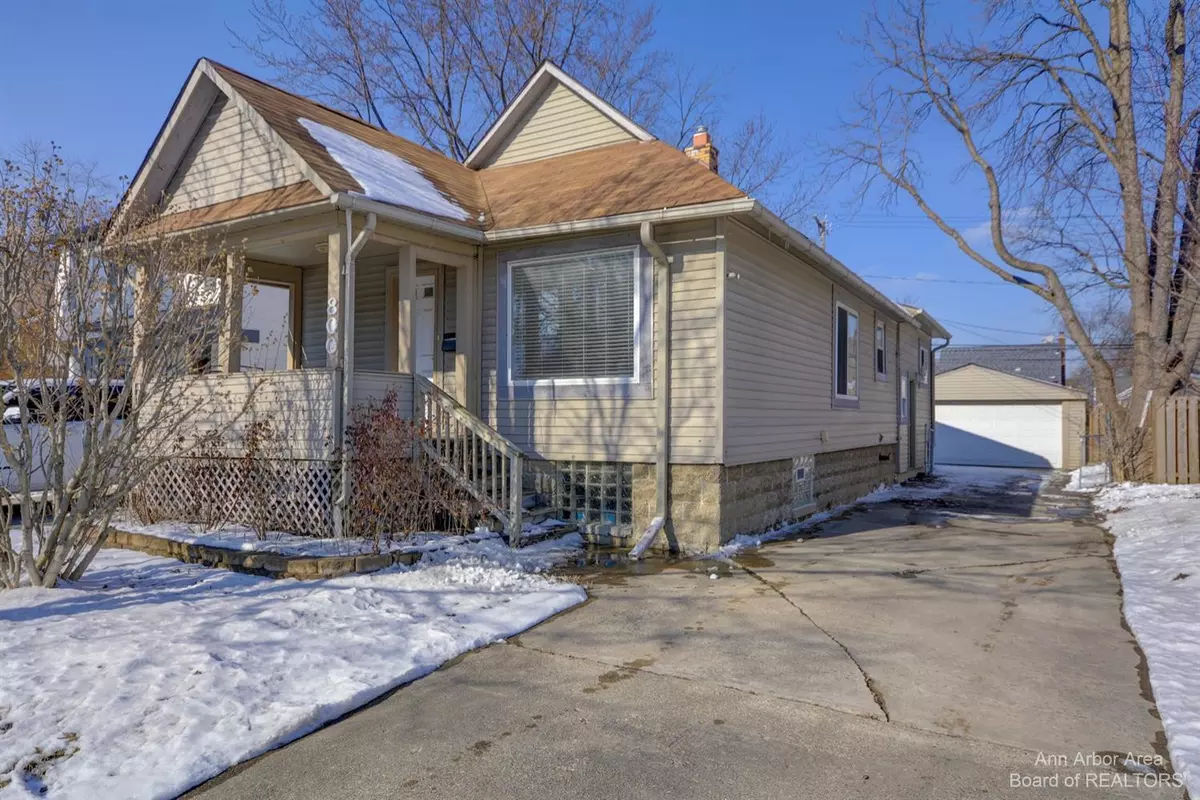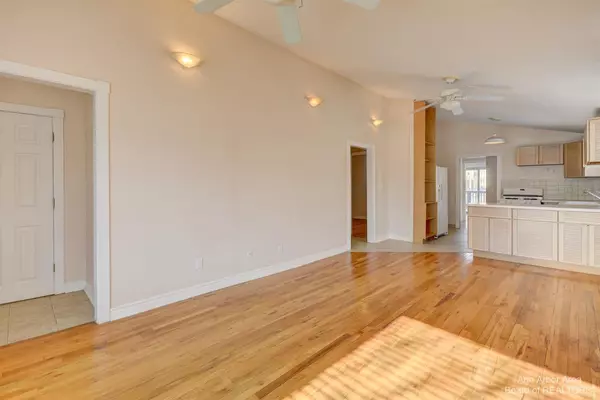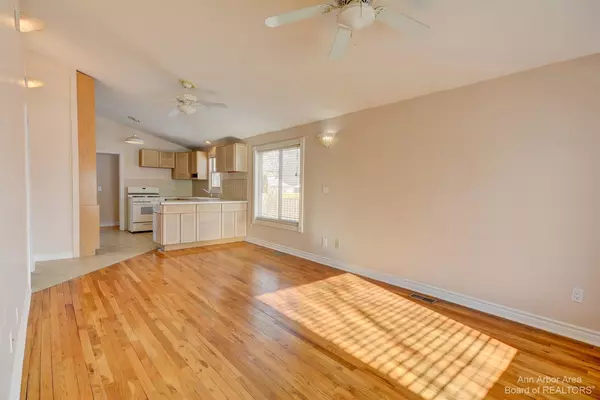$226,000
$209,900
7.7%For more information regarding the value of a property, please contact us for a free consultation.
3 Beds
2 Baths
1,041 SqFt
SOLD DATE : 05/27/2022
Key Details
Sold Price $226,000
Property Type Single Family Home
Sub Type Single Family Residence
Listing Status Sold
Purchase Type For Sale
Square Footage 1,041 sqft
Price per Sqft $217
Subdivision Stephenson-Leland
MLS Listing ID 53728
Sold Date 05/27/22
Style Bungalow
Bedrooms 3
Full Baths 2
HOA Y/N false
Originating Board Michigan Regional Information Center (MichRIC)
Year Built 1910
Annual Tax Amount $3,504
Tax Year 2021
Lot Size 4,661 Sqft
Acres 0.11
Lot Dimensions 40x116
Property Description
All offers due by 10 a.m. Monday 3-28-22 Welcome to this open and flowing three bedroom, two full bath bungalow. The covered front porch opens to an open living, dining and kitchen area with tasteful blonde cabinets. There's ample cabinet and pantry space. In the back of the home is the primary suite with vaulted ceilings, a private tiled bath and skylight. You'll enjoy warmer weather on the adjacent deck. Bedrooms two and three share a warm tiled bathroom. There's lots of natural light and vaulted ceilings everywhere. The unfinished basement has a newer furnace and glass block windows with laundry. The back yard is quaint, fenced and has a large two car garage. Don't fear being on a mile road as the speed limit is 30 mph. This is a wonderful opportunity for the next owner to make this h house a home., Primary Bath, Rec Room: Finished house a home., Primary Bath, Rec Room: Finished
Location
State MI
County Oakland
Area Ann Arbor/Washtenaw - A
Direction On 11 Mile.
Rooms
Basement Full
Interior
Interior Features Ceiling Fans, Ceramic Floor, Garage Door Opener, Wood Floor
Heating Forced Air, Natural Gas
Cooling Central Air
Fireplace false
Window Features Skylight(s)
Appliance Dryer, Washer, Disposal, Dishwasher, Microwave, Oven, Range, Refrigerator
Exterior
Exterior Feature Fenced Back, Porch(es), Deck(s)
Garage Spaces 2.0
Utilities Available Storm Sewer Available, Natural Gas Connected, Cable Connected
View Y/N No
Garage Yes
Building
Story 1
Sewer Public Sewer
Water Public
Architectural Style Bungalow
Structure Type Aluminum Siding
New Construction No
Schools
School District Berkley
Others
Tax ID 25-16-354-030
Acceptable Financing Cash, Conventional
Listing Terms Cash, Conventional
Read Less Info
Want to know what your home might be worth? Contact us for a FREE valuation!

Our team is ready to help you sell your home for the highest possible price ASAP

"My job is to find and attract mastery-based agents to the office, protect the culture, and make sure everyone is happy! "






