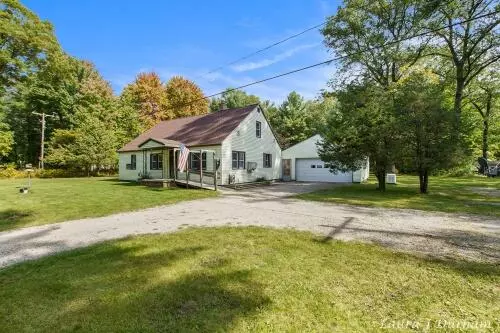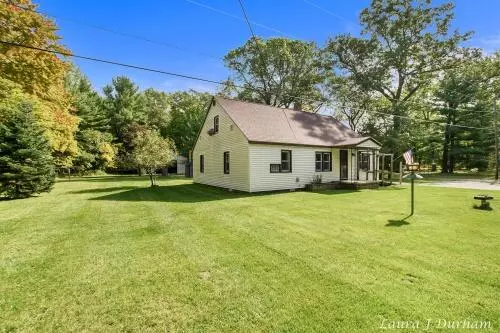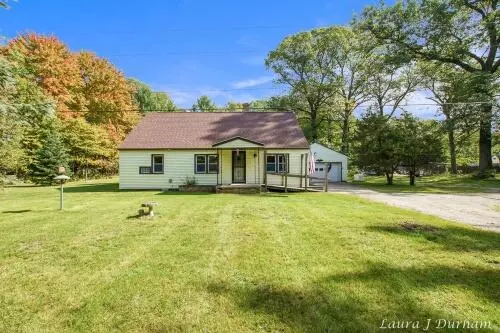$215,000
$227,500
5.5%For more information regarding the value of a property, please contact us for a free consultation.
4 Beds
2 Baths
1,440 SqFt
SOLD DATE : 12/19/2022
Key Details
Sold Price $215,000
Property Type Single Family Home
Sub Type Single Family Residence
Listing Status Sold
Purchase Type For Sale
Square Footage 1,440 sqft
Price per Sqft $149
Municipality Laketon Twp
MLS Listing ID 22043343
Sold Date 12/19/22
Style Cape Cod
Bedrooms 4
Full Baths 1
Half Baths 1
Year Built 1956
Annual Tax Amount $1,482
Tax Year 2021
Lot Size 2.500 Acres
Acres 2.5
Lot Dimensions 165 x 666
Property Description
Welcome to your charming cape cod home with so much to offer! On 2.5 acres half in Laketown Township, this 4 bedroom, 1.5 bath home is tucked away on 2.5 acres, nicely wooded back half. Yet is close to shopping, restaurants, and is just a short drive to Lake Michigan beaches! This home is perfect for the Buyer who doesn't mind some renovating or creating more living space.2 bedroom 1 bath main floor. Upstairs you'll find an additional 2 bedrooms with toilet and sink. This adorable home truly has so much to offer!
Newer 36' x 30' Pole Building, with cement floor $21,850.00. New house roof 2021. 2016 Gas Generator $9523.00. 2005 Wood Burner Water Boiler Heating System $9319.00. Invoices and Survey included with MLS documents. Attached 2 stall garage with wood stove.
Location
State MI
County Muskegon
Area Muskegon County - M
Direction Whitehall Road to Giles West to Auble Road North
Rooms
Other Rooms Pole Barn
Basement Crawl Space, Michigan Basement
Interior
Interior Features Garage Door Opener, Generator
Heating Forced Air, Hot Water
Cooling Window Unit(s)
Fireplaces Number 1
Fireplaces Type Den, Gas Log, Wood Burning
Fireplace true
Appliance Refrigerator, Range, Disposal, Dishwasher
Exterior
Parking Features Attached
Garage Spaces 2.0
Utilities Available Natural Gas Available, Electricity Available, Phone Connected, Natural Gas Connected, Cable Connected, High-Speed Internet
View Y/N No
Street Surface Paved
Handicap Access Ramped Entrance
Garage Yes
Building
Lot Description Wooded
Story 2
Sewer Septic Tank
Water Well
Architectural Style Cape Cod
Structure Type Aluminum Siding
New Construction No
Schools
School District Reeths-Puffer
Others
Tax ID 09-001-200-0048-00
Acceptable Financing Cash, FHA, Rural Development, Conventional
Listing Terms Cash, FHA, Rural Development, Conventional
Read Less Info
Want to know what your home might be worth? Contact us for a FREE valuation!

Our team is ready to help you sell your home for the highest possible price ASAP

"My job is to find and attract mastery-based agents to the office, protect the culture, and make sure everyone is happy! "






