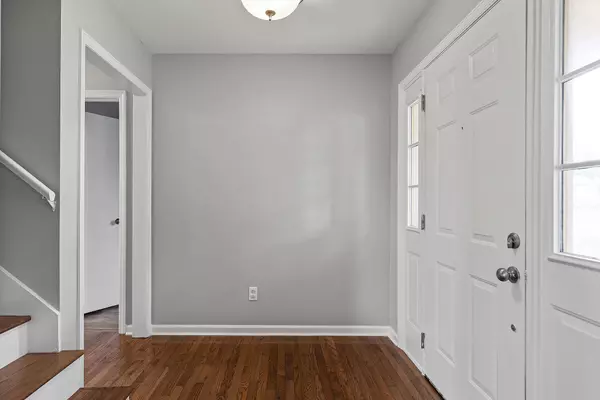$294,500
$294,500
For more information regarding the value of a property, please contact us for a free consultation.
3 Beds
2 Baths
1,616 SqFt
SOLD DATE : 11/03/2023
Key Details
Sold Price $294,500
Property Type Single Family Home
Sub Type Single Family Residence
Listing Status Sold
Purchase Type For Sale
Square Footage 1,616 sqft
Price per Sqft $182
Subdivision Brainerd Manor
MLS Listing ID 1379640
Sold Date 11/03/23
Style Contemporary
Bedrooms 3
Full Baths 2
Originating Board Greater Chattanooga REALTORS®
Year Built 1986
Lot Size 0.400 Acres
Acres 0.4
Lot Dimensions 129.3X137.83
Property Description
Seller offering $2,500 towards buyers closing costs! Charming 1.5 story home on a 17,424 sq ft (.40) level lot in a walkable custom home neighborhood.
NO HOA, No ugly power lines! Your buyer's Good Luck - back on market because 1st buyers did not perform - no fault of the property. Interior is freshly painted, new HVAC installed in 2023 and all hard surface flooring. Exterior was recently power washed including cleaning the gutters. Roof is less than 10 years old and has many many years left! Easy drive to Hamilton Place Mall for shopping and restaurants. Development is next to Boyd Buchanan private school. Open floor plan with a large living room is great for entertaining. The kitchen is light and bright with stainless steel appliances. Master bedroom is on the main level. Upstairs are two bedrooms with a two vanity Jack and Jill bathroom. Extra storage space off one upstairs bedroom. The freshly painted deck is right off the living room with double French door access. NOTICE: Property back on the market through no fault of the property but buyers default. Buyers did not preform. The seller is participating in a 1031 Exchange for this property. Any prospective purchaser is hereby notified of the 1031 Exchange and agrees to cooperate as needed at no cost to the buyer for the seller to complete the same.
Location
State TN
County Hamilton
Area 0.4
Rooms
Basement Crawl Space
Interior
Interior Features Connected Shared Bathroom, Double Vanity, Open Floorplan, Primary Downstairs, Split Bedrooms, Tub/shower Combo, Walk-In Closet(s)
Heating Central, Natural Gas
Cooling Central Air
Flooring Hardwood, Tile, Vinyl
Fireplace No
Window Features Insulated Windows,Vinyl Frames
Appliance Refrigerator, Microwave, Gas Water Heater, Free-Standing Electric Range, Dishwasher
Heat Source Central, Natural Gas
Laundry Electric Dryer Hookup, Gas Dryer Hookup, Washer Hookup
Exterior
Garage Garage Door Opener, Garage Faces Rear, Kitchen Level, Off Street
Garage Spaces 2.0
Garage Description Attached, Garage Door Opener, Garage Faces Rear, Kitchen Level, Off Street
Utilities Available Electricity Available, Sewer Connected, Underground Utilities
Roof Type Shingle
Porch Deck, Patio, Porch
Parking Type Garage Door Opener, Garage Faces Rear, Kitchen Level, Off Street
Total Parking Spaces 2
Garage Yes
Building
Lot Description Level
Faces I-24 to North on Moore Rd. R on Shawhan Rd, L on Don Rob Ln, R on Ricky Dr.
Story One and One Half
Foundation Block
Water Public
Architectural Style Contemporary
Structure Type Other
Schools
Elementary Schools Woodmore Elementary
Middle Schools Dalewood Middle
High Schools Brainerd High
Others
Senior Community No
Tax ID 147k J 038
Security Features Smoke Detector(s)
Acceptable Financing Cash, Conventional, FHA, VA Loan
Listing Terms Cash, Conventional, FHA, VA Loan
Special Listing Condition Investor
Read Less Info
Want to know what your home might be worth? Contact us for a FREE valuation!

Our team is ready to help you sell your home for the highest possible price ASAP

"My job is to find and attract mastery-based agents to the office, protect the culture, and make sure everyone is happy! "






