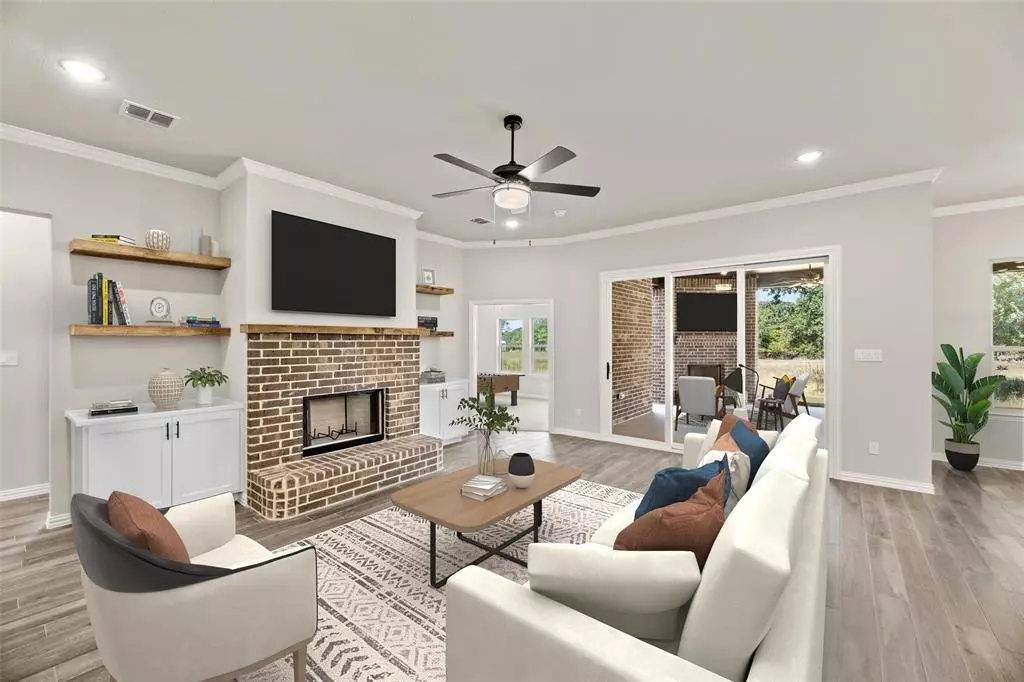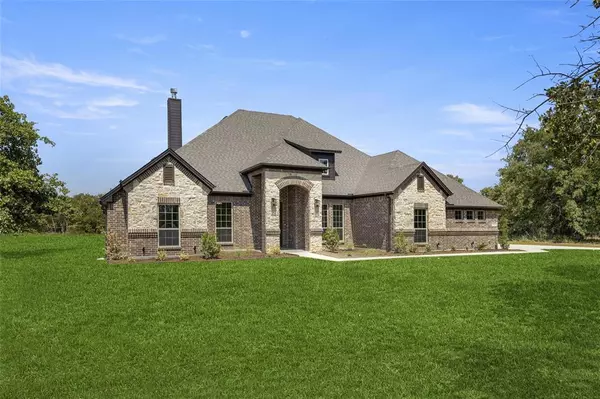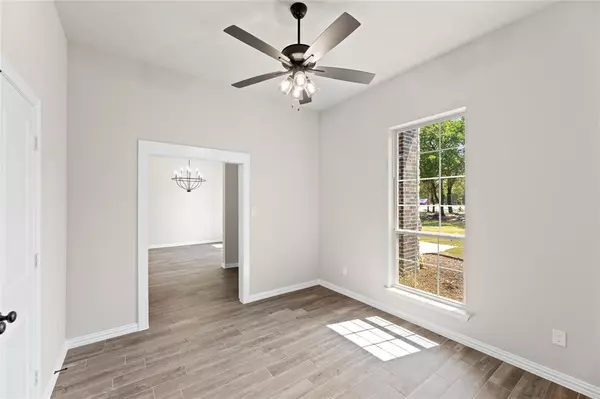$585,000
For more information regarding the value of a property, please contact us for a free consultation.
3 Beds
3 Baths
2,575 SqFt
SOLD DATE : 11/01/2023
Key Details
Property Type Single Family Home
Sub Type Single Family Residence
Listing Status Sold
Purchase Type For Sale
Square Footage 2,575 sqft
Price per Sqft $227
Subdivision Arbor Hills
MLS Listing ID 20405457
Sold Date 11/01/23
Style Traditional
Bedrooms 3
Full Baths 2
Half Baths 1
HOA Y/N None
Year Built 2023
Lot Size 2.010 Acres
Acres 2.01
Property Description
MLS# 20405457 - Built by Brookson Builders - Ready Now! ~ $30,000 IN BUYER INCENTIVES - When guests arrive, they’ll notice a wood look tile at their feet, a study hidden behind custom doors to their left, a dining room to their right, and straight ahead, an open-concept living room awaits. When looking for a place to settle down, your guests will have a choice between the half-wall, painted brick fireplace in the living room and the secondary fireplace on the covered patio. As they sit by the fire, you can prep your dinner in the open-concept kitchen. This space features custom cabinetry and hardware that leads to the ceiling, and below, an adorned backsplash and cooktop pot-filler. Other features include built-in cabinetry surrounding the fireplace w floating barnwood shelves, custom, custom doors in game room, barn door in master, custom tile & framed mirrors in each restroom, wood look tile & crown molding throughout many rooms in the home!
Location
State TX
County Parker
Direction From Weatherford take FM 920 North to Shadle Rd. Turn Right on Jakes Lane. Follow Jakes Lane into neighborhood.
Rooms
Dining Room 2
Interior
Interior Features Decorative Lighting, High Speed Internet Available, Kitchen Island, Pantry, Walk-In Closet(s)
Heating Central, Electric, Fireplace(s), Heat Pump
Cooling Ceiling Fan(s), Central Air, Electric, Heat Pump
Flooring Carpet, Ceramic Tile
Fireplaces Number 2
Fireplaces Type Brick, Wood Burning
Appliance Dishwasher, Disposal, Electric Cooktop, Electric Oven, Microwave, Double Oven
Heat Source Central, Electric, Fireplace(s), Heat Pump
Laundry Utility Room, Full Size W/D Area
Exterior
Exterior Feature Covered Patio/Porch, Rain Gutters, Lighting
Garage Spaces 3.0
Fence None
Utilities Available Aerobic Septic, Community Mailbox, Private Water
Roof Type Composition
Total Parking Spaces 3
Garage Yes
Building
Lot Description Acreage, Few Trees
Story One
Foundation Slab
Level or Stories One
Structure Type Brick,Rock/Stone
Schools
Elementary Schools Peaster
Middle Schools Peaster
High Schools Peaster
School District Peaster Isd
Others
Ownership Brookson Builders
Financing Conventional
Read Less Info
Want to know what your home might be worth? Contact us for a FREE valuation!

Our team is ready to help you sell your home for the highest possible price ASAP

©2024 North Texas Real Estate Information Systems.
Bought with Dana Cassidy • BHHS Premier Properties

"My job is to find and attract mastery-based agents to the office, protect the culture, and make sure everyone is happy! "






