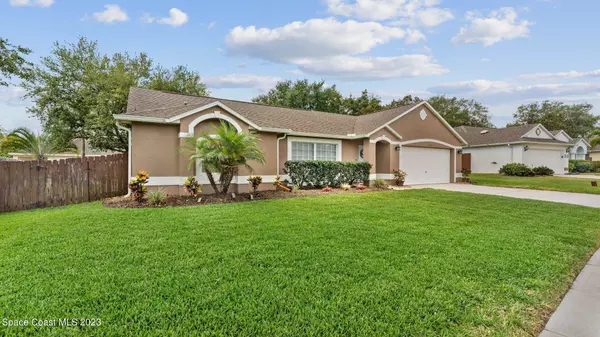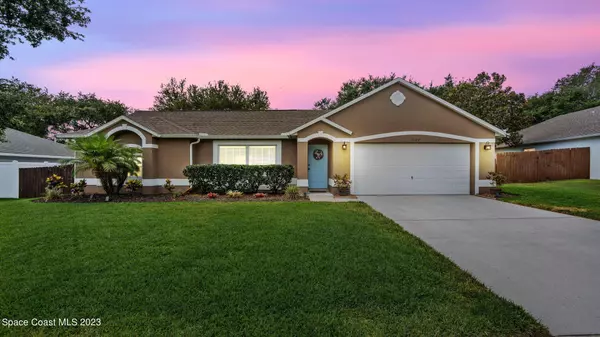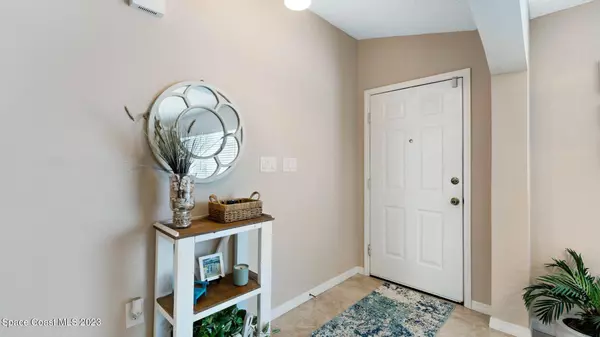$405,000
$399,900
1.3%For more information regarding the value of a property, please contact us for a free consultation.
3 Beds
2 Baths
1,747 SqFt
SOLD DATE : 11/03/2023
Key Details
Sold Price $405,000
Property Type Single Family Home
Sub Type Single Family Residence
Listing Status Sold
Purchase Type For Sale
Square Footage 1,747 sqft
Price per Sqft $231
Subdivision Laurel Run At Meadowridge Phase 1
MLS Listing ID 968599
Sold Date 11/03/23
Bedrooms 3
Full Baths 2
HOA Fees $45/ann
HOA Y/N Yes
Total Fin. Sqft 1747
Originating Board Space Coast MLS (Space Coast Association of REALTORS®)
Year Built 2003
Annual Tax Amount $2,648
Tax Year 2022
Lot Size 10,019 Sqft
Acres 0.23
Property Description
Appraisal On Hand @ 410k! Gorgeous Home Located in Laurel Run! New Spacious Kitchen Remodel w/ 42'' Shaker Soft Close Cabinetry, Quartz Countertops, Sleek Black Appliances, Coffee Bar & Two Pantries! New Paint & Neutral Tile Throughout the Formal Living, Dining, Kitchen & Family Room. Master Suite Features New Vanity w/ Double Sinks, Soaker Tub, Tiled Shower & Walk-In Closet. All the BIG Items have been replaced... Roof 2019, Water Heater 2021 & HVAC in 2020! Exterior Features a Screened Porch, Paver Patio, New Paint, Hurricane Shutters, Gutters, Well Irrigation & a Huge Fenced Backyard w/ Shady Oaks & Lush Landscaping! This Home Also has Smart Garage Opener, Thermostat & Ring Doorbell. Close to KSC, Beaches & Minutes to Orlando
Location
State FL
County Brevard
Area 104 - Titusville Sr50 - Kings H
Direction Left on Grissom Pkwy from SR 405. Left on Meadow Oaks Dr. Left on Meadow Lark Dr. Home is on the left.
Interior
Interior Features Breakfast Bar, Built-in Features, Ceiling Fan(s), Open Floorplan, Pantry, Primary Bathroom - Tub with Shower, Primary Bathroom -Tub with Separate Shower, Split Bedrooms, Vaulted Ceiling(s), Walk-In Closet(s)
Heating Central, Electric
Cooling Central Air, Electric
Flooring Carpet, Tile
Furnishings Unfurnished
Appliance Dishwasher, Electric Range, Electric Water Heater, Microwave, Refrigerator
Exterior
Exterior Feature Storm Shutters
Parking Features Attached, Garage Door Opener
Garage Spaces 2.0
Fence Fenced, Wood
Pool None
Amenities Available Maintenance Grounds, Playground
Roof Type Shingle
Street Surface Asphalt
Porch Patio, Porch, Screened
Garage Yes
Building
Lot Description Sprinklers In Front, Sprinklers In Rear
Faces North
Sewer Public Sewer
Water Public, Well
Level or Stories One
New Construction No
Schools
Elementary Schools Imperial Estates
High Schools Titusville
Others
Pets Allowed Yes
HOA Name https//www.sentrymgt.com/offices/brevardspaceco
Senior Community No
Tax ID 22-35-34-Sm-00000.0-0019.00
Acceptable Financing Cash, Conventional, FHA, VA Loan
Listing Terms Cash, Conventional, FHA, VA Loan
Special Listing Condition Standard
Read Less Info
Want to know what your home might be worth? Contact us for a FREE valuation!

Our team is ready to help you sell your home for the highest possible price ASAP

Bought with Keller Williams Realty Brevard
"My job is to find and attract mastery-based agents to the office, protect the culture, and make sure everyone is happy! "






