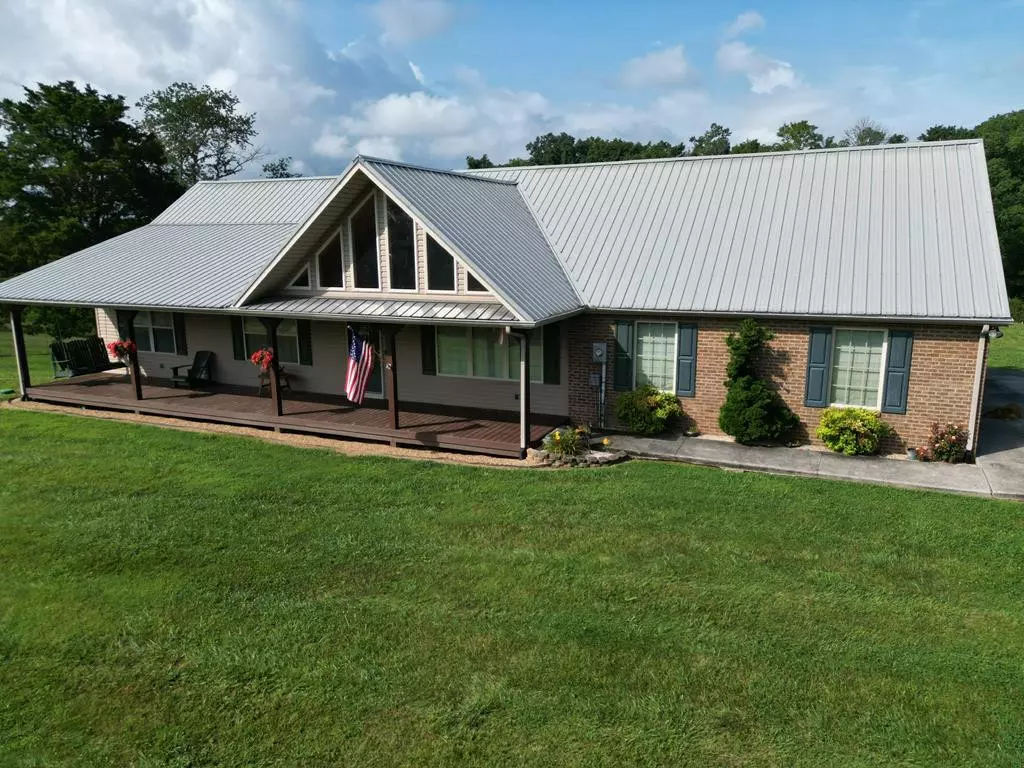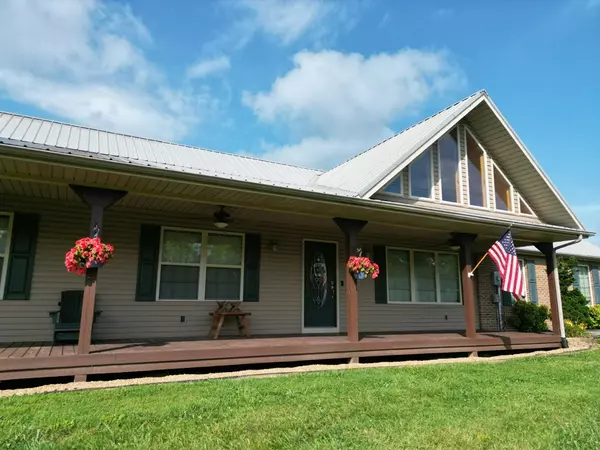$474,900
$489,000
2.9%For more information regarding the value of a property, please contact us for a free consultation.
3 Beds
2 Baths
1,440 SqFt
SOLD DATE : 11/01/2023
Key Details
Sold Price $474,900
Property Type Single Family Home
Sub Type Single Family Residence
Listing Status Sold
Purchase Type For Sale
Square Footage 1,440 sqft
Price per Sqft $329
MLS Listing ID 258664
Sold Date 11/01/23
Style A-Frame,Ranch
Bedrooms 3
Full Baths 2
HOA Y/N No
Abv Grd Liv Area 1,440
Originating Board Great Smoky Mountains Association of REALTORS®
Year Built 2007
Annual Tax Amount $1,200
Tax Year 2022
Lot Size 5.020 Acres
Acres 5.02
Property Description
Oh, so you are looking for a HOUSE with 5 acres?! So let's now talk about this custom-built home. The owners built this home themselves for practicality, durability, and beauty and it has served them well. They are moving to some larger family land but offering this home for the next family to enjoy with animals in a country setting but only 5 minutes from I-81. This home is solidly built and likely has no need for any repairs at all. It is what we call 'move-in ready'. There is even a large laundry room right off the garage and a home office area there as well. All the major appliances stay with the home including the washer and dryer. The big front porch is great to sit in and enjoy the peaceful living in White Pine Tn. Oh yeah, for the digital nomads out there, we have fiber optic cable at gig speeds available via the Appalachian Electric Coop ( Trilight ), Make sure you watch the video that will be posted to Youtube. It will be posted soon. Please search for the address to find the walk-thru video and some aerial flyover drone shots. YOUTUBE DESCRIPTION Home for sale - Three bedroom two full baths, ranch style home on 5 acres White Pine Tn Buyer to verify square footage
Location
State TN
County Jefferson
Zoning Other
Direction Take I-81 N to exit 4 onto SR-341 toward White Pine Rd. Turn right onto Roy Messer Hwy toward White Pine, left onto Fred Sharp Rd. Sharp left onto Witts Foundry Rd. Continue to Hardy Rd, home will be on the left.
Rooms
Basement Crawl Space, None
Interior
Heating Electric, Natural Gas
Cooling Central Air
Flooring Wood
Fireplace No
Appliance Dishwasher, Dryer, Electric Range, Refrigerator, Washer
Exterior
Parking Features Garage Door Opener
Garage Spaces 2.0
Roof Type Composition
Porch Covered, Deck, Porch
Road Frontage County Road
Garage Yes
Building
Lot Description Level
Sewer Septic Tank
Water Well
Architectural Style A-Frame, Ranch
Structure Type Frame
Others
Security Features Security System
Acceptable Financing Cash, Conventional, FHA, VA Loan
Listing Terms Cash, Conventional, FHA, VA Loan
Read Less Info
Want to know what your home might be worth? Contact us for a FREE valuation!

Our team is ready to help you sell your home for the highest possible price ASAP
"My job is to find and attract mastery-based agents to the office, protect the culture, and make sure everyone is happy! "






