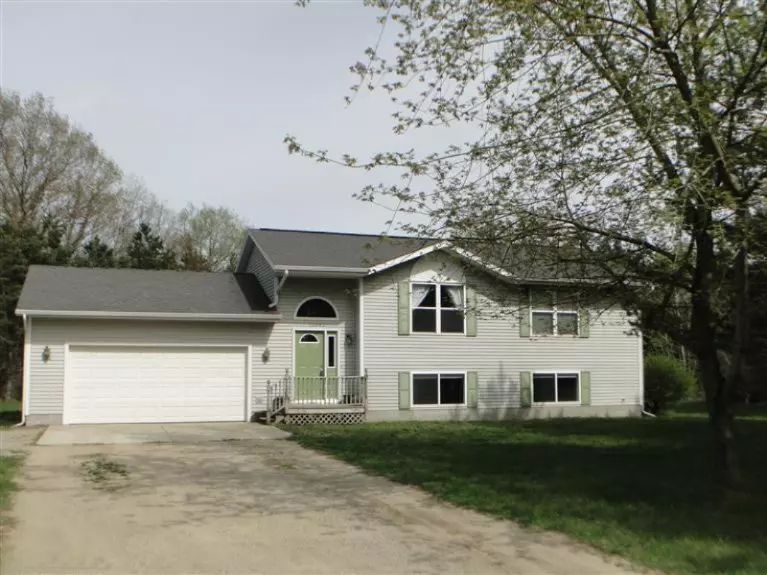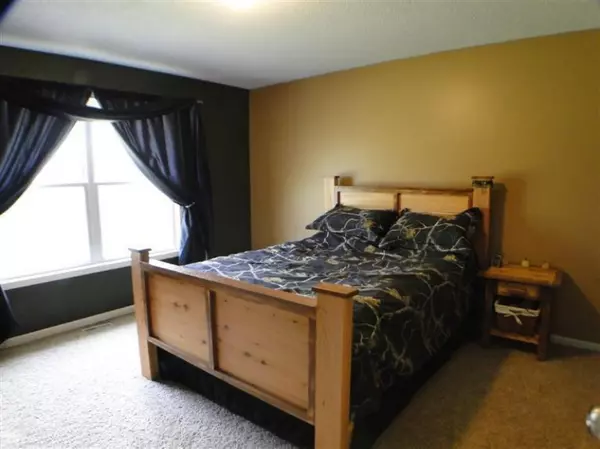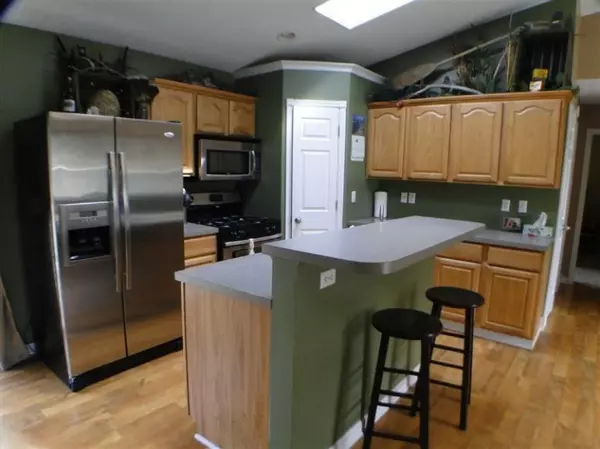$135,000
$139,900
3.5%For more information regarding the value of a property, please contact us for a free consultation.
3 Beds
2 Baths
1,888 SqFt
SOLD DATE : 06/13/2013
Key Details
Sold Price $135,000
Property Type Single Family Home
Sub Type Single Family Residence
Listing Status Sold
Purchase Type For Sale
Square Footage 1,888 sqft
Price per Sqft $71
Municipality Robinson Twp
MLS Listing ID 13025192
Sold Date 06/13/13
Style Ranch
Bedrooms 3
Full Baths 2
Originating Board Michigan Regional Information Center (MichRIC)
Year Built 1998
Annual Tax Amount $1,444
Tax Year 2012
Lot Size 2.450 Acres
Acres 2.45
Lot Dimensions 177.72 x 600
Property Description
This updated home is on a quiet, private location located on a private unpaved road. The secluded setting allows for ample wildlife sightings in your back yard. Nestled on 2.45 acres you will have room to play outside with ease. The home has a great open floor plan and some lovely skylights. Storage will not be a problem here with the 2 stall attached garage and unattached shed. This finished basement is set up as a large family room. There is new flooring thoughout the home. The kitchen is equipped with newer stainless appliances as well as a large pantry and an island with a snack bar for easy entertaining. All three bedrooms are very large and each has it's own large walk-in closet. Call to set up your showing today of this amazing private home to find your own peace and quiet.
Location
State MI
County Ottawa
Area North Ottawa County - N
Direction From Lake Michigan Dr. turn North on 128th Ave. Turn East onto Sleeper St. Then turn South onto Twin Oaks Dr. Home is situated on the East side of the road.
Rooms
Other Rooms Shed(s)
Basement Daylight
Interior
Interior Features Garage Door Opener, Kitchen Island, Pantry
Heating Forced Air, Natural Gas
Cooling Central Air
Fireplace false
Appliance Dishwasher, Microwave, Oven, Range, Refrigerator
Exterior
Parking Features Attached, Unpaved
Garage Spaces 2.0
Utilities Available Natural Gas Connected
View Y/N No
Roof Type Composition
Topography {Level=true}
Street Surface Unimproved
Garage Yes
Building
Lot Description Cul-De-Sac, Wooded, Corner Lot
Story 1
Sewer Septic System
Water Well
Architectural Style Ranch
Schools
School District Grand Haven
Others
Tax ID 700803400027
Acceptable Financing Cash, FHA, VA Loan, Conventional
Listing Terms Cash, FHA, VA Loan, Conventional
Read Less Info
Want to know what your home might be worth? Contact us for a FREE valuation!

Our team is ready to help you sell your home for the highest possible price ASAP

"My job is to find and attract mastery-based agents to the office, protect the culture, and make sure everyone is happy! "






