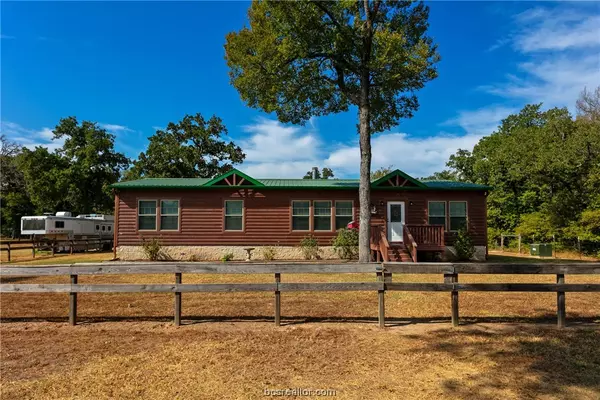$399,900
For more information regarding the value of a property, please contact us for a free consultation.
3 Beds
2 Baths
1,800 SqFt
SOLD DATE : 10/17/2023
Key Details
Property Type Manufactured Home
Sub Type Manufactured Home
Listing Status Sold
Purchase Type For Sale
Square Footage 1,800 sqft
Price per Sqft $222
Subdivision Other
MLS Listing ID 23011154
Sold Date 10/17/23
Style Traditional
Bedrooms 3
Full Baths 2
HOA Y/N No
Year Built 2013
Lot Size 6.689 Acres
Acres 6.689
Property Description
Escape to peaceful country living just under 7-acre that offers the perfect blend of tranquility and convenience. A well-maintained home is just 10 minutes away from town and a mere 15-minute drive to Texas A&M. Step inside this well-maintained home feel immediately at ease. The home features a durable 10-year metal roof and has been freshly painted, enhancing its charm. Spend your evenings on the front porch, soaking in the natural beauty that surrounds you. Inside, 1800sf of interior living, large windows are adorned with 2-inch faux blinds. On cooler days, gather around the wood-burning fireplace in the spacious living area, surrounded by nicely trimmed sheet-rocked walls. The kitchen is truly the heart of this home, with a large granite-topped island, stainless appliances, and ample storage for all your culinary needs. Whether you're cooking family dinners or hosting guests, this kitchen is sure to impress. The split floor plan ensures privacy, with the primary bedroom tucked away from other bedrooms, a garden tub for relaxation, a separate shower for refreshing mornings, and a spacious walk-in closet. For those who cherish the outdoors, there's a 2-stall barn with a tack room, ideal for housing horses or other animals, extra workshop/storage shed equipped with electrical connections for DIY projects. Whether you're looking to escape the hustle and bustle, savor the beauty of nature, or simply enjoy the peace and quiet, this property has it all. Call for a showing today!
Location
State TX
County Brazos
Community Other
Area 104
Direction From Hwy 30 take Elmo Weedon to the corner of Elmo Weedon and Timberwilde. The home is just passed Timberwilde on the right with a cattle guard entrance.
Interior
Interior Features Granite Counters, Window Treatments, Ceiling Fan(s), Kitchen Exhaust Fan, Kitchen Island
Heating Central, Electric
Cooling Central Air, Electric
Flooring Carpet, Vinyl
Fireplaces Type Wood Burning
Fireplace Yes
Appliance Dishwasher, Electric Range, Electric Water Heater, Disposal, Microwave, Refrigerator, Water Heater
Laundry Washer Hookup
Exterior
Fence Barbed Wire, Wood
Community Features Storage Facilities
Utilities Available Sewer Available, Septic Available
Roof Type Metal
Accessibility None
Handicap Access None
Road Frontage Public Road
Garage No
Building
Lot Description Open Lot, Pond, Trees Large Size, Trees
Story 1
Foundation Other
Architectural Style Traditional
Additional Building Barn(s), Stable(s)
Others
Senior Community No
Tax ID 361149
Security Features Smoke Detector(s)
Acceptable Financing Cash, Conventional, FHA, VA Loan
Listing Terms Cash, Conventional, FHA, VA Loan
Financing Conventional
Read Less Info
Want to know what your home might be worth? Contact us for a FREE valuation!

Our team is ready to help you sell your home for the highest possible price ASAP
Bought with NON MEMBERS

"My job is to find and attract mastery-based agents to the office, protect the culture, and make sure everyone is happy! "






