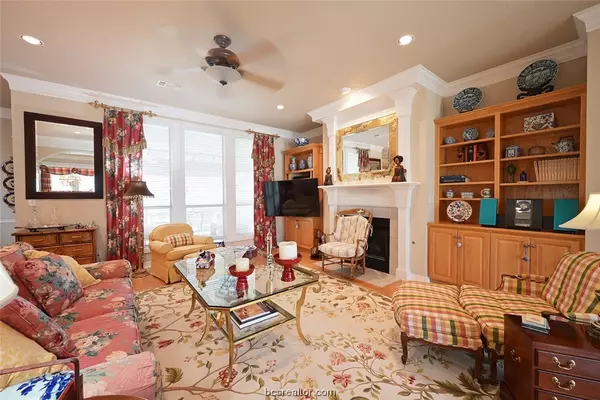$417,500
For more information regarding the value of a property, please contact us for a free consultation.
4 Beds
3 Baths
2,336 SqFt
SOLD DATE : 10/13/2023
Key Details
Property Type Single Family Home
Sub Type Single Family Residence
Listing Status Sold
Purchase Type For Sale
Square Footage 2,336 sqft
Price per Sqft $171
Subdivision Stone Forest
MLS Listing ID 23008346
Sold Date 10/13/23
Style Traditional
Bedrooms 4
Full Baths 2
Half Baths 1
HOA Fees $33/ann
HOA Y/N No
Year Built 2003
Lot Size 9,199 Sqft
Acres 0.2112
Property Description
Welcome to 315 Sapphire Drive! A unique creamy brick facade welcomes you, with mature trees and meticulously maintained flowerbeds dotted throughout. Large foyer opens an office and formal dining area, while high ceilings, a fireplace and built ins draw you into the family room. The kitchen is large and has ample storage and prep space with a generous island and open to the family room. An adjacent breakfast area looks out over a gorgeous backyard! The primary suite is tucked away from the additional bedrooms, creating a peaceful retreat to bring your day to a close. The hardwood floors continue into the primary bedroom. The en-suite has a large soaking tub, separate shower with bench, double vanities, and generous walk-in closet. Additional bedrooms are spacious and bright. Laundry room has hook-up available for a second fridge. A shaded covered patio extends out to an enclosed pergola/deck, looking out over lush greenery and mature trees. You'll love being a short drive to nearby dining, shopping, grocery stores, and medical facilities!
Location
State TX
County Brazos
Community Stone Forest
Area C11
Direction From Hwy 6 S, take the exit towards William D. Fitch. Take a left at the light then continue straight. Take a right on stone Forest Dr. Take a left on Sapphire Dr. Home will be on the right-hand side.
Interior
Interior Features French Door(s)/Atrium Door(s), Solid Surface Counters, Window Treatments, Breakfast Area, Ceiling Fan(s), Kitchen Island
Heating Central, Gas
Cooling Central Air, Electric
Flooring Carpet, Tile, Wood
Fireplaces Type Gas
Fireplace Yes
Window Features Low Emissivity Windows
Appliance Built-In Electric Oven, Cooktop, Dishwasher, Disposal, Gas Water Heater, Water Heater
Laundry Washer Hookup
Exterior
Exterior Feature Sprinkler/Irrigation
Garage Attached
Garage Spaces 2.0
Fence Privacy, Wood
Utilities Available Electricity Available, Natural Gas Available, High Speed Internet Available, Sewer Available, Water Available
Amenities Available Maintenance Grounds, Management
Water Access Desc Public
Roof Type Composition
Accessibility None
Handicap Access None
Porch Deck
Road Frontage Public Road
Parking Type Attached, Front Entry, Garage, Garage Door Opener
Garage Yes
Building
Lot Description Trees Large Size
Story 1
Foundation Slab
Builder Name Elegant Living Homes
Sewer Public Sewer
Water Public
Architectural Style Traditional
Structure Type Brick
Others
HOA Fee Include Common Area Maintenance,Association Management
Senior Community No
Tax ID 112550
Security Features Smoke Detector(s)
Acceptable Financing Cash, Conventional, FHA, VA Loan
Listing Terms Cash, Conventional, FHA, VA Loan
Financing Conventional
Read Less Info
Want to know what your home might be worth? Contact us for a FREE valuation!

Our team is ready to help you sell your home for the highest possible price ASAP
Bought with SRA Strategic Realty Advisors

"My job is to find and attract mastery-based agents to the office, protect the culture, and make sure everyone is happy! "






