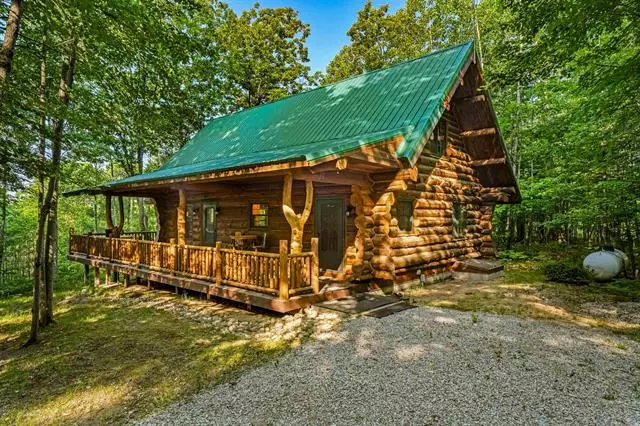$349,000
$359,900
3.0%For more information regarding the value of a property, please contact us for a free consultation.
2 Beds
2 Baths
2,166 SqFt
SOLD DATE : 10/31/2023
Key Details
Sold Price $349,000
Property Type Single Family Home
Listing Status Sold
Purchase Type For Sale
Square Footage 2,166 sqft
Price per Sqft $161
MLS Listing ID 78080008036
Sold Date 10/31/23
Bedrooms 2
Full Baths 2
HOA Y/N no
Originating Board Aspire North REALTORS®
Year Built 2006
Lot Size 8.000 Acres
Acres 8.0
Lot Dimensions TBD
Property Description
In the heart of Northern Michigan, this is the "Up North" home you've been dreaming of!!!! Nestled amongst the hardwoods, this custom built log home was constructed in 2006! Embrace the serenity and privacy that awaits you, in this secluded 8 acres of rolling hills! Authentic Log Construction: Crafted with meticulous attention to detail, this cabin showcases the timeless appeal of log architecture, exuding warmth and character. With its oversized wrap around porch, vaulted ceilings and shared kitchen/dining/living space, this home has an open feel. enjoy the upper level master suite with loft and large landing! The downstairs boasts a main level bedroom with a shared bath. The large mudroom/laundry room makes for a great entry space! Two out buildings offer tons of storage for toys.(one metal sided and one log sided). The log barn features a 1 room efficiency apartment, complete with a 3/4 bath and kitchen sink! Property is subject to split approval and will contain approximately 8 acres of rolling forest. Wired for a back up generator. Furnishings are available for purchase, outside of the sales contract. Gravel Road is not county maintained. Located 5 miles from Cadillac's busy North End! Close to snowmobile and ORV trails and many lakes and streams and surrounded by public land!
Location
State MI
County Wexford
Area Cedar Creek Twp
Rooms
Kitchen Dryer, Oven, Range/Stove, Refrigerator, Washer
Interior
Interior Features Other
Heating Gravity
Fireplaces Type Gas
Fireplace no
Appliance Dryer, Oven, Range/Stove, Refrigerator, Washer
Heat Source LP Gas/Propane
Exterior
Parking Features Detached
Garage Description 6 or More
Porch Deck, Porch
Road Frontage Gravel
Garage yes
Building
Lot Description Hilly-Ravine
Foundation Crawl
Sewer Septic Tank (Existing)
Water Well (Existing)
Structure Type Log
Schools
School District Manton
Others
Tax ID 2309321107
Ownership Private Owned
Acceptable Financing Cash, Conventional, FHA, USDA Loan (Rural Dev), VA
Listing Terms Cash, Conventional, FHA, USDA Loan (Rural Dev), VA
Financing Cash,Conventional,FHA,USDA Loan (Rural Dev),VA
Read Less Info
Want to know what your home might be worth? Contact us for a FREE valuation!

Our team is ready to help you sell your home for the highest possible price ASAP

©2025 Realcomp II Ltd. Shareholders
Bought with NON-MLS MEMBER OFFICE
"My job is to find and attract mastery-based agents to the office, protect the culture, and make sure everyone is happy! "

