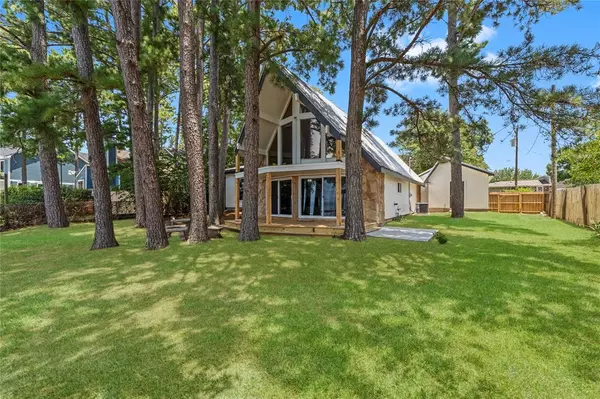$650,000
For more information regarding the value of a property, please contact us for a free consultation.
4 Beds
2 Baths
2,164 SqFt
SOLD DATE : 10/31/2023
Key Details
Property Type Single Family Home
Listing Status Sold
Purchase Type For Sale
Square Footage 2,164 sqft
Price per Sqft $270
Subdivision Indian Hill Estates Sec 2
MLS Listing ID 36005885
Sold Date 10/31/23
Style Other Style,Split Level
Bedrooms 4
Full Baths 2
HOA Y/N 1
Year Built 1985
Annual Tax Amount $6,008
Tax Year 2022
Lot Size 7,400 Sqft
Acres 0.0017
Property Description
Location, Location, Location! Take a look at this 2nd home/income generating property with picturesque sunsets. The A-frame architecture, lake front property offers 4 beds, 2 baths and an oversized de-attached 2 car garage large enough for storage/workshop. Glass from ceiling to floor gives a extraordinary outdoor feel. Primary suite boasts a loft & full bath with lake views of both sides of peninsula. Spacious bunk bedroom offers built in storage bench, space to sleep 4-6 and a convenient private entrance. Formal dining/living combo area has stained glass, columned & large picture windows with lake view. Den has a ceiling to floor stone fireplace and the room functions as open concept with kitchen & breakfast. Double sliding glass doors opening to the width of the newly built covered deck. New HVAC systems, metal roof & metal bulkhead give extra appeal as low maintenance. Pier offers boat slip with lift and custom stairway in and out of water. See attachments for list of updates.
Location
State TX
County Polk
Area Lake Livingston Area
Rooms
Bedroom Description 1 Bedroom Down - Not Primary BR,2 Bedrooms Down,Primary Bed - 2nd Floor,Split Plan
Master Bathroom Primary Bath: Double Sinks, Primary Bath: Separate Shower, Primary Bath: Soaking Tub, Secondary Bath(s): Jetted Tub, Secondary Bath(s): Tub/Shower Combo
Den/Bedroom Plus 4
Kitchen Breakfast Bar, Kitchen open to Family Room, Pantry, Walk-in Pantry
Interior
Interior Features Balcony, Dryer Included, High Ceiling, Refrigerator Included, Split Level, Washer Included
Heating Central Electric
Cooling Central Electric
Flooring Carpet, Laminate, Tile
Fireplaces Number 1
Fireplaces Type Wood Burning Fireplace
Exterior
Exterior Feature Covered Patio/Deck, Patio/Deck
Parking Features Detached Garage
Garage Spaces 2.0
Garage Description Additional Parking, Boat Parking, Converted Garage, Double-Wide Driveway, Single-Wide Driveway
Waterfront Description Boat Lift,Boat Slip,Lake View,Lakefront,Metal Bulkhead
Roof Type Aluminum
Street Surface Asphalt
Private Pool No
Building
Lot Description Waterfront
Story 1.5
Foundation Slab
Lot Size Range 0 Up To 1/4 Acre
Sewer Public Sewer, Septic Tank
Water Public Water
Structure Type Wood
New Construction No
Schools
Elementary Schools Lisd Open Enroll
Middle Schools Livingston Junior High School
High Schools Livingston High School
School District 103 - Livingston
Others
Senior Community No
Restrictions No Restrictions
Tax ID I0500-0168-00
Ownership Full Ownership
Energy Description Ceiling Fans,Digital Program Thermostat,Insulated Doors,Insulated/Low-E windows
Acceptable Financing Cash Sale, Conventional, FHA, VA
Tax Rate 1.742
Disclosures No Disclosures
Listing Terms Cash Sale, Conventional, FHA, VA
Financing Cash Sale,Conventional,FHA,VA
Special Listing Condition No Disclosures
Read Less Info
Want to know what your home might be worth? Contact us for a FREE valuation!

Our team is ready to help you sell your home for the highest possible price ASAP

Bought with Designed Realty Group

"My job is to find and attract mastery-based agents to the office, protect the culture, and make sure everyone is happy! "






