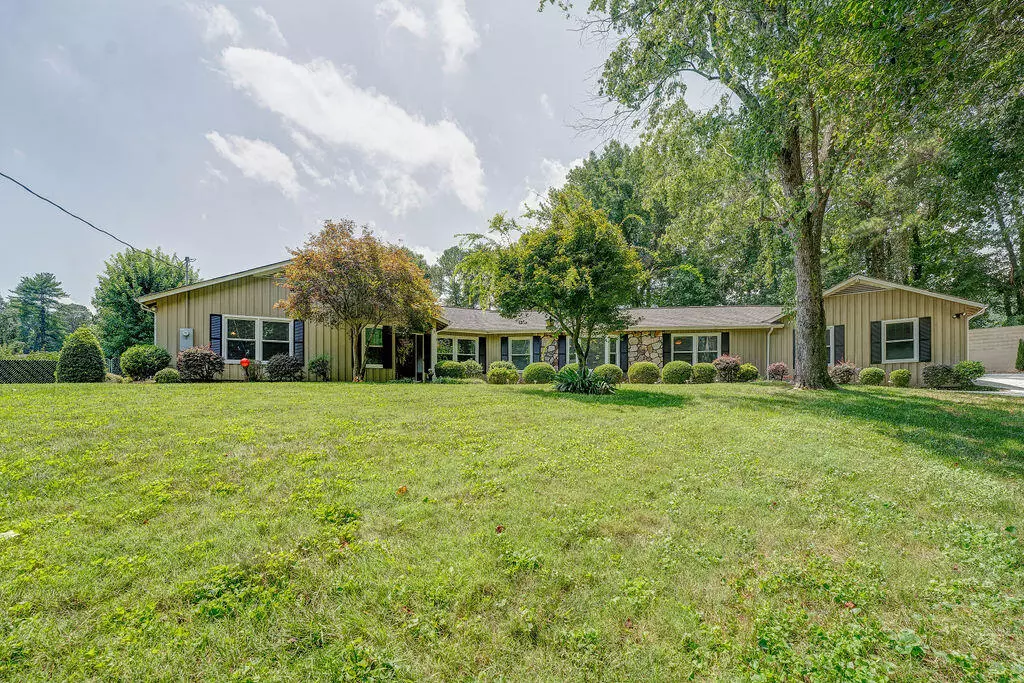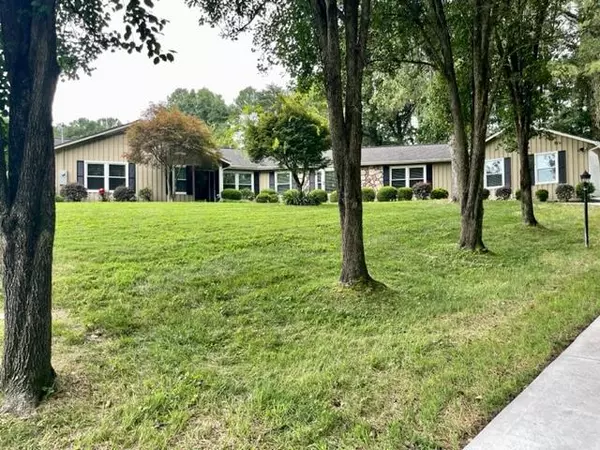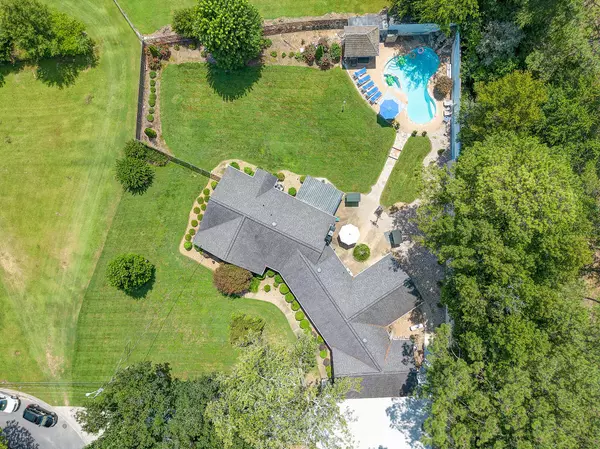$459,000
$459,000
For more information regarding the value of a property, please contact us for a free consultation.
4 Beds
3 Baths
2,730 SqFt
SOLD DATE : 10/31/2023
Key Details
Sold Price $459,000
Property Type Single Family Home
Sub Type Single Family Residence
Listing Status Sold
Purchase Type For Sale
Square Footage 2,730 sqft
Price per Sqft $168
MLS Listing ID 1378100
Sold Date 10/31/23
Bedrooms 4
Full Baths 2
Half Baths 1
Originating Board Greater Chattanooga REALTORS®
Year Built 1967
Lot Size 0.710 Acres
Acres 0.71
Lot Dimensions 151x194x146x186
Property Description
If you want a single-level, move-in-ready home in the city limits, this is the one! Open and airy, this home offers 4 br, 2.5 renovated br, flexible living space and tons of storage. The spacious sunroom with a vaulted ceiling looks out onto a courtyard patio and a screened porch with a path to the gunite pool and tiki bar! Upscale finishes include granite counters in the open-concept kitchen and baths, hardwood floors or ceramic tile in the main living areas. Beautiful grassy lawn has an irrigation system. All new windows and sliding doors installed in Dec 2022, pool refinished 2022, driveway replaced 2023, and new roof in 2019. Centrally located with easy access to shopping and restaurants. Professional photos coming soon.
Location
State GA
County Whitfield
Area 0.71
Rooms
Basement None
Interior
Interior Features Breakfast Nook, Double Vanity, En Suite, Granite Counters, High Ceilings, Pantry, Plumbed, Primary Downstairs, Separate Dining Room, Separate Shower, Walk-In Closet(s)
Heating Central, Electric
Cooling Central Air, Electric, Multi Units
Flooring Carpet, Hardwood, Tile
Fireplaces Number 2
Fireplaces Type Den, Family Room, Gas Log, Living Room
Fireplace Yes
Window Features ENERGY STAR Qualified Windows,Insulated Windows,Vinyl Frames
Appliance Refrigerator, Free-Standing Electric Range, Electric Water Heater, Disposal, Dishwasher
Heat Source Central, Electric
Laundry Electric Dryer Hookup, Gas Dryer Hookup, Laundry Room, Washer Hookup
Exterior
Exterior Feature Lighting
Parking Features Garage Door Opener, Kitchen Level
Garage Spaces 2.0
Garage Description Attached, Garage Door Opener, Kitchen Level
Pool In Ground, Other
Utilities Available Electricity Available, Sewer Connected
Roof Type Shingle
Porch Deck, Patio, Porch, Porch - Screened
Total Parking Spaces 2
Garage Yes
Building
Lot Description Gentle Sloping, Sprinklers In Front, Sprinklers In Rear
Faces I-75, east on Walnut Ave, Left on Tibbs Rd, Left on Tibbs Terrace, house at curve of street on right. SIP
Story One
Foundation Slab
Water Public
Additional Building Outbuilding
Schools
Elementary Schools City Park Elementary
Middle Schools Dalton Junior High
High Schools Dalton High
Others
Senior Community No
Tax ID 12-196-12-009
Security Features Smoke Detector(s)
Acceptable Financing Cash, Conventional, FHA, VA Loan, Owner May Carry
Listing Terms Cash, Conventional, FHA, VA Loan, Owner May Carry
Read Less Info
Want to know what your home might be worth? Contact us for a FREE valuation!

Our team is ready to help you sell your home for the highest possible price ASAP
"My job is to find and attract mastery-based agents to the office, protect the culture, and make sure everyone is happy! "






