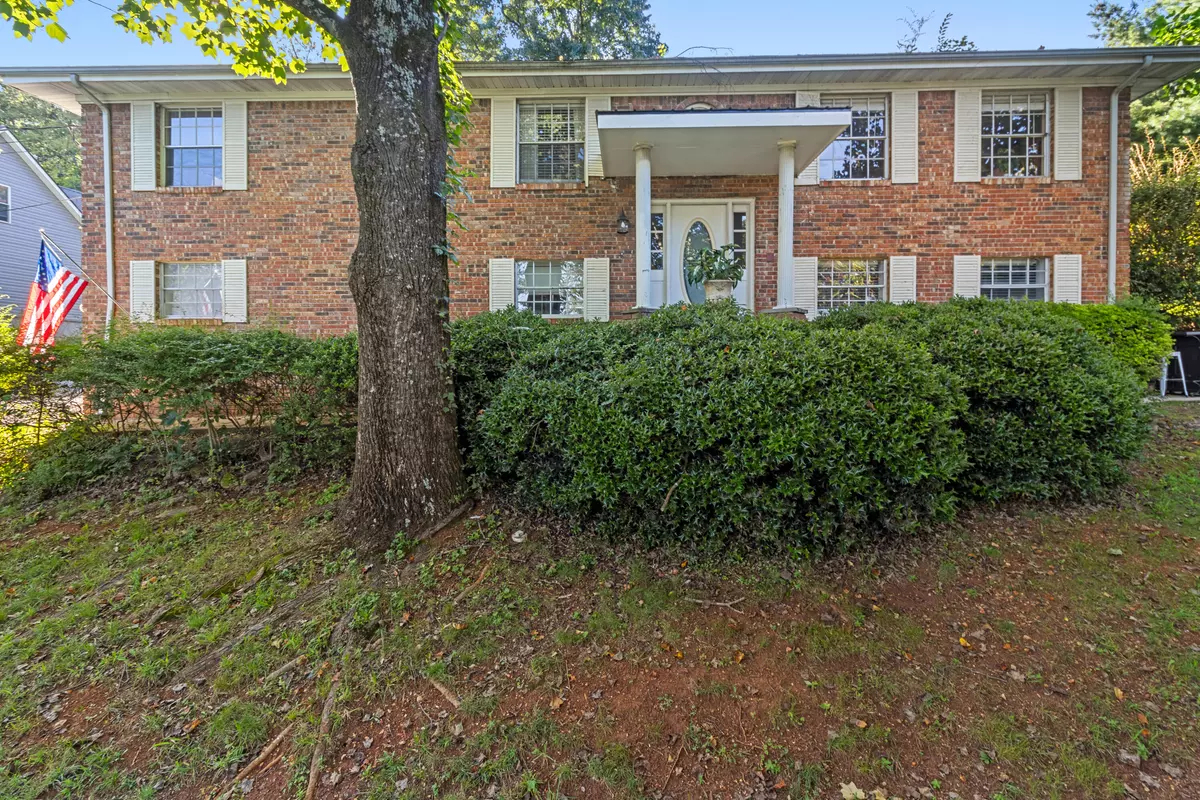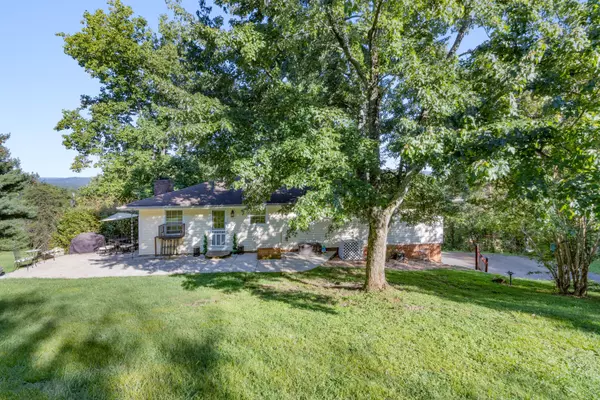$338,900
$338,900
For more information regarding the value of a property, please contact us for a free consultation.
4 Beds
3 Baths
2,184 SqFt
SOLD DATE : 10/27/2023
Key Details
Sold Price $338,900
Property Type Single Family Home
Sub Type Single Family Residence
Listing Status Sold
Purchase Type For Sale
Approx. Sqft 0.42
Square Footage 2,184 sqft
Price per Sqft $155
Subdivision Pine Hills
MLS Listing ID 20236844
Sold Date 10/27/23
Style Split Foyer
Bedrooms 4
Full Baths 3
Construction Status None
HOA Y/N Yes
Abv Grd Liv Area 1,784
Originating Board River Counties Association of REALTORS®
Year Built 1972
Annual Tax Amount $2,599
Lot Size 0.420 Acres
Acres 0.42
Lot Dimensions 115.3X158.4
Property Description
Sellers are moving MUST SELL. Seller will have home professionally cleaned, leaving your new home impeccable! This home features a soft monochromatic palette with warm inviting rooms. Many newer items are included, up-grade blinds, toilets, ceiling fans, faucets, paint, tile, porch roof and stainless appliances including stainless hood over stove. The garage is equipped with workshop and plenty of room for creativity. Exceptional amount of outdoor space, which includes 2 outdoor firepits, patio and mountain views. One of the most wonderful helps for your valuable time is having a lawn care service. Seller has such service, they mow, weed eat, and clean up. Seller has spoken with service company, and they will be open to continue lawn service with new owner. Seller will supply company name and number to buyer. Buyer can contact company for pricing. Your new home is situated in a popular area with desirable schools, and it is close to eateries, shopping, and short distance to Chickamauga Lake, walking, fishing, swimming and a recreational area. Don't miss the opportunity to live a life you have dreamed of, so don't hesitate, CALL today for your private showing.
Location
State TN
County Hamilton
Area Hamilton County
Direction North on Highway 153 Left onto Pine Marr Right onto Pine Marr Court
Body of Water Chickamauga
Rooms
Basement Finished, Full
Ensuite Laundry In Basement
Interior
Interior Features High Ceilings, Entrance Foyer, Eat-in Kitchen, Bathroom Mirror(s), Ceiling Fan(s)
Laundry Location In Basement
Heating Natural Gas, Central
Cooling Ceiling Fan(s), Central Air, Electric
Flooring Carpet, Engineered Hardwood, Laminate, Tile
Fireplaces Type Wood Burning
Fireplace Yes
Window Features Blinds
Appliance Dishwasher, Electric Range, Exhaust Fan, Gas Water Heater, Microwave, Range Hood, Refrigerator, Stainless Steel Appliance(s)
Laundry In Basement
Exterior
Exterior Feature Storage, Rain Gutters, Fire Pit
Garage Asphalt, Driveway, Garage, Garage Door Opener
Garage Spaces 2.0
Garage Description 2.0
Fence None
Pool None
Community Features Fishing, Restaurant
Utilities Available High Speed Internet Available, Water Available, Sewer Connected, Natural Gas Connected, Electricity Connected
Waterfront No
View Y/N true
Roof Type Shingle
Present Use Subdevelopment,Residential
Porch Covered, Front Porch, Patio, Porch
Parking Type Asphalt, Driveway, Garage, Garage Door Opener
Building
Lot Description Mailbox, Cul-De-Sac, Back Yard
Entry Level Bi-Level
Foundation Brick/Mortar, Permanent
Lot Size Range 0.42
Sewer Public Sewer
Water Public
Architectural Style Split Foyer
Additional Building Residence
New Construction No
Construction Status None
Schools
Elementary Schools Hixson
Middle Schools Hixson
High Schools Hixson
Others
HOA Fee Include None
Tax ID 091h B 005
Acceptable Financing Cash, Conventional, FHA, VA Loan
Horse Property false
Listing Terms Cash, Conventional, FHA, VA Loan
Special Listing Condition Standard
Read Less Info
Want to know what your home might be worth? Contact us for a FREE valuation!

Our team is ready to help you sell your home for the highest possible price ASAP
Bought with --NON-MEMBER OFFICE--

"My job is to find and attract mastery-based agents to the office, protect the culture, and make sure everyone is happy! "






