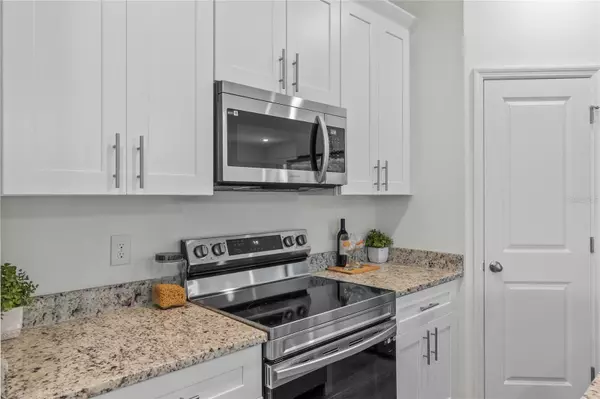$305,000
$299,990
1.7%For more information regarding the value of a property, please contact us for a free consultation.
4 Beds
2 Baths
1,660 SqFt
SOLD DATE : 10/30/2023
Key Details
Sold Price $305,000
Property Type Single Family Home
Sub Type Single Family Residence
Listing Status Sold
Purchase Type For Sale
Square Footage 1,660 sqft
Price per Sqft $183
Subdivision Poinciana Nbrhd 03 South Village 07
MLS Listing ID S5086179
Sold Date 10/30/23
Bedrooms 4
Full Baths 2
Construction Status Financing,Inspections
HOA Fees $336/mo
HOA Y/N Yes
Originating Board Stellar MLS
Year Built 2023
Annual Tax Amount $240
Lot Size 6,969 Sqft
Acres 0.16
Property Description
With proximity to the best of Orlando, this community provides homeowners with endless possibilities when it comes to family-friendly entertainment. Located near The Sherwood L. Stokes Preserve and multiple nearby parks, you and your family will love the beautiful change of scenery found nearby. Living at Tuscany Preserve means you will be just minutes away from incredible attractions you won’t be able to find anywhere else. In addition to the wide array of amenities found in Poinciana, gated Tuscany Preserve offers a residents-only clubhouse. The clubhouse includes a meeting space, fitness center, swimming pool and jacuzzi, splash pad, tennis court and basketball court. HOA includes 200 cable channels, internet, private security, gated community, GYM, and grass cuts of your property. PROPERTY IS ZONED AND CAN BE USED FOR SHORT TERM RENTAL, which can be used for AIRBNB. The variety of nearby attractions and convenient location make Tuscany Preserve not just a place to live, but a great place to call home. Buying a home should be simple, so we include upgraded materials and finishes in every home we build – all at no extra cost to you! Each home at Skyhomes at Tuscany Preserve comes equipped with our SKH package, adding style and value to these meticulously built homes. The four-bedroom homes showcase upgraded kitchens with a full suite of stainless steel kitchen appliances, granite countertops, high-grade wood cabinets topped with crown molding, recessed LED lights and stylish flooring. You will also enjoy a finished garage with a garage door opener, and energy-efficient, double-pane Low-E vinyl windows in each home! Renderings, pictures, square footages, floor plans, features, and colors are approximate for illustration purposes only. Square footages are approximate and may vary in construction. Homes pictured may not be available at the lowest advertised price and may display upgraded landscaping, decorative items, suspended lighting, furniture and enhanced interior paint which are not available for purchase even upon additional payment
Location
State FL
County Polk
Community Poinciana Nbrhd 03 South Village 07
Interior
Interior Features Ceiling Fans(s), Open Floorplan, Thermostat, Walk-In Closet(s)
Heating Central
Cooling Central Air
Flooring Carpet, Tile
Fireplace false
Appliance Dishwasher, Disposal, Dryer, Microwave, Range, Refrigerator
Exterior
Exterior Feature Sliding Doors
Garage Driveway, Garage Door Opener
Garage Spaces 2.0
Community Features Fitness Center, Playground
Utilities Available BB/HS Internet Available, Cable Available, Cable Connected, Electricity Available, Electricity Connected, Phone Available, Public, Sewer Available, Sewer Connected, Water Available, Water Connected
Amenities Available Basketball Court, Fitness Center
Waterfront false
Roof Type Shingle
Parking Type Driveway, Garage Door Opener
Attached Garage true
Garage true
Private Pool No
Building
Entry Level One
Foundation Slab
Lot Size Range 0 to less than 1/4
Builder Name Sky Homes Inc.
Sewer Public Sewer
Water Public
Structure Type Block, Stucco
New Construction true
Construction Status Financing,Inspections
Schools
Elementary Schools Laurel Elementary
Middle Schools Lake Marion Creek Middle
High Schools Haines City Senior High
Others
Pets Allowed Yes
HOA Fee Include Cable TV, Internet
Senior Community No
Pet Size Very Small (Under 15 Lbs.)
Ownership Fee Simple
Monthly Total Fees $443
Acceptable Financing Cash, Conventional, FHA, VA Loan
Membership Fee Required Required
Listing Terms Cash, Conventional, FHA, VA Loan
Special Listing Condition None
Read Less Info
Want to know what your home might be worth? Contact us for a FREE valuation!

Our team is ready to help you sell your home for the highest possible price ASAP

© 2024 My Florida Regional MLS DBA Stellar MLS. All Rights Reserved.
Bought with COLDWELL BANKER REALTY

"My job is to find and attract mastery-based agents to the office, protect the culture, and make sure everyone is happy! "






