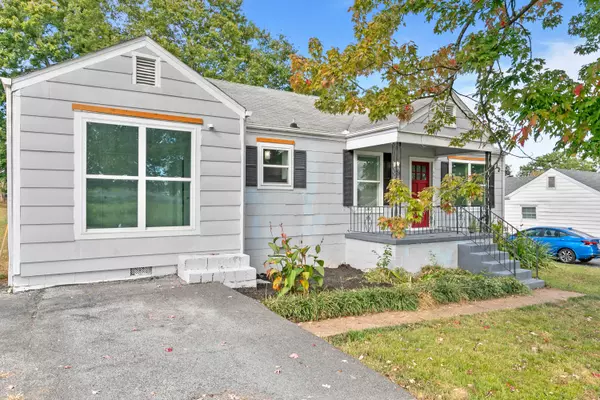$195,000
$189,000
3.2%For more information regarding the value of a property, please contact us for a free consultation.
3 Beds
2 Baths
1,152 SqFt
SOLD DATE : 10/27/2023
Key Details
Sold Price $195,000
Property Type Single Family Home
Sub Type Single Family Residence
Listing Status Sold
Purchase Type For Sale
Square Footage 1,152 sqft
Price per Sqft $169
Subdivision Mc Donald Hills
MLS Listing ID 1380401
Sold Date 10/27/23
Bedrooms 3
Full Baths 1
Half Baths 1
Originating Board Greater Chattanooga REALTORS®
Year Built 1952
Lot Dimensions 73X150
Property Description
This delightful one-level residence offers 3 bedrooms and 1.5 baths, providing the perfect blend of comfort and convenience. With 1152 square feet of living space, this home is ideal for first-time buyers or savvy investors. The covered front porch is the perfect spot to enjoy morning coffee while taking in the serene view of shade trees in the front yard. Inside, beautiful hardwood floors grace the main living areas, adding warmth and character to the home. The dining room boasts built-in shelves, adding both functionality and charm to your eating area. The bright and inviting all-white kitchen is a chef's dream, complete with white appliances, white subway tile backsplash, gleaming granite countertops, and white cabinets. Natural light floods the full bathroom, creating a refreshing and inviting atmosphere. The three bedrooms provide ample space for rest and relaxation, with the primary bedroom featuring a convenient half bath. Outside, discover a generously sized backyard, perfect for outdoor gatherings, playtime, or gardening. With plenty of shade, it's an ideal space to create an outdoor oasis. The yard also offers the potential to be easily fenced in by new owners, providing additional privacy and security. Located in a desirable central town area of Chattanooga, this property is not only a perfect starter home but also a great investment opportunity. Don't miss your chance to make 6611 State Line Rd your own - schedule a showing today!
Location
State TN
County Hamilton
Rooms
Basement Crawl Space
Interior
Interior Features Primary Downstairs, Separate Dining Room, Split Bedrooms, Tub/shower Combo, Walk-In Closet(s)
Heating Central, Electric
Cooling Central Air, Electric
Flooring Carpet, Hardwood
Fireplace No
Window Features Aluminum Frames
Appliance Refrigerator, Free-Standing Electric Range, Electric Water Heater, Dishwasher
Heat Source Central, Electric
Laundry Electric Dryer Hookup, Gas Dryer Hookup, Washer Hookup
Exterior
Garage Off Street
Garage Description Off Street
Community Features None
Utilities Available Cable Available, Electricity Available, Phone Available, Sewer Connected
Roof Type Shingle
Porch Porch, Porch - Covered
Parking Type Off Street
Garage No
Building
Lot Description Level
Faces Follow I-75 S and use the right 2 lanes to take exit 1 for US-41 S. Turn right onto US-41 N/US-76 W/Ringgold Rd/US Hwy 41 N. Turn left onto Mc Donald Rd. Turn left onto State Line Rd. Home will be on the left.
Story One
Foundation Block
Water Public
Structure Type Other
Schools
Elementary Schools East Ridge Elementary
Middle Schools East Ridge Middle
High Schools East Ridge High
Others
Senior Community No
Tax ID 169m N 030
Acceptable Financing Cash, Conventional, FHA, VA Loan, Owner May Carry
Listing Terms Cash, Conventional, FHA, VA Loan, Owner May Carry
Read Less Info
Want to know what your home might be worth? Contact us for a FREE valuation!

Our team is ready to help you sell your home for the highest possible price ASAP

"My job is to find and attract mastery-based agents to the office, protect the culture, and make sure everyone is happy! "






