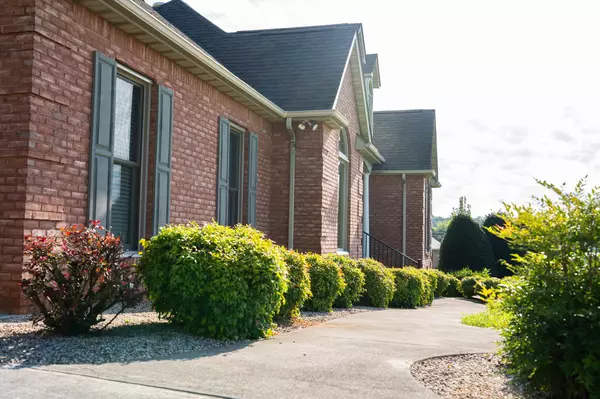$400,000
$429,000
6.8%For more information regarding the value of a property, please contact us for a free consultation.
3 Beds
2 Baths
1,465 SqFt
SOLD DATE : 11/01/2023
Key Details
Sold Price $400,000
Property Type Single Family Home
Sub Type Single Family Residence
Listing Status Sold
Purchase Type For Sale
Approx. Sqft 0.7
Square Footage 1,465 sqft
Price per Sqft $273
Subdivision Mountain View Estates
MLS Listing ID 20236783
Sold Date 11/01/23
Style Ranch
Bedrooms 3
Full Baths 2
Construction Status None
HOA Y/N No
Abv Grd Liv Area 1,465
Originating Board River Counties Association of REALTORS®
Year Built 1997
Annual Tax Amount $1,577
Lot Size 0.700 Acres
Acres 0.7
Lot Dimensions 196.88 X 238.76
Property Description
Located in the beautiful Mountain View Estates subdivision inside Madisonville city limits. This brick home sits on just under one acre, has a concrete drive and is a one level home. This home features a front covered porch, and easy access with only 1 step into the house from the garage. Brick and vinyl exterior this home is 3-bedroom 2 full bath, with the master bedroom including a jetted bath and separate walk-in shower. Tray ceilings in multiple rooms. Stunning entrance into a vaulted ceiling in the living room and large doors leading out to the back deck. The kitchen comes with stove, microwave, refrigerator, and dishwasher. The front room could be used for the dining room or home office. Hardwood flooring throughout with tile in the bathrooms. Utility room for storage and access to electric, water, heater, and central vacuum system. Large crawl space, and a drop-down ladder for attic access in the garage. Generac brand backup whole house generator that is approximately one year old. American Standard central air and heat pump approximately 5 to 6 years old. Central vacuum with kitchen floor sweep outlet. City garbage pickup, city water, natural gas, and private septic system. Has a security system and property restrictions to protect your home's value.
Location
State TN
County Monroe
Area Monroe County
Direction Take Hwy 68 toward Sweetwater. Go 1.9 miles to right on Highland Dr. ,go .2 of a mile to house on the right, Sign on Property
Rooms
Basement Crawl Space
Ensuite Laundry Washer Hookup, Main Level, Laundry Closet, Electric Dryer Hookup
Interior
Interior Features Walk-In Shower, Split Bedrooms, Walk-In Closet(s), Vaulted Ceiling(s), Tray Ceiling(s), Soaking Tub, Recessed Lighting, Kitchen Island, High Ceilings, Entrance Foyer, Eat-in Kitchen, Bathroom Mirror(s), Cathedral Ceiling(s), Ceiling Fan(s), Central Vacuum
Laundry Location Washer Hookup,Main Level,Laundry Closet,Electric Dryer Hookup
Heating Natural Gas, Central
Cooling Ceiling Fan(s), Central Air
Flooring Hardwood, Tile
Equipment None, Generator
Fireplace No
Appliance Dishwasher, Electric Range, Electric Water Heater, Microwave, Oven, Refrigerator
Laundry Washer Hookup, Main Level, Laundry Closet, Electric Dryer Hookup
Exterior
Exterior Feature None, Rain Gutters
Garage Concrete, Garage, Garage Door Opener
Garage Spaces 1.0
Garage Description 1.0
Fence None
Pool None
Community Features None
Utilities Available Underground Utilities, High Speed Internet Available, Water Connected, Sewer Not Available, Phone Connected, Natural Gas Connected, Cable Available, Electricity Connected
Waterfront No
View Y/N true
View Skyline, Rural, Neighborhood
Roof Type Shingle
Present Use Vacant,Single Family
Porch Covered, Deck, Front Porch, Porch
Parking Type Concrete, Garage, Garage Door Opener
Building
Lot Description Mailbox, Level, Landscaped, Back Yard
Entry Level One
Foundation Block
Lot Size Range 0.7
Sewer Private Sewer, Septic Tank
Water Public
Architectural Style Ranch
Additional Building None
New Construction No
Construction Status None
Schools
Elementary Schools Madisonville Primary
Middle Schools Madisonville
High Schools Sequoyah
Others
Tax ID 066e A 019.00
Security Features Smoke Detector(s),Security System,Building Security,Fire Alarm
Acceptable Financing Cash, Conventional, FHA, VA Loan
Horse Property false
Listing Terms Cash, Conventional, FHA, VA Loan
Special Listing Condition Standard
Read Less Info
Want to know what your home might be worth? Contact us for a FREE valuation!

Our team is ready to help you sell your home for the highest possible price ASAP
Bought with --NON-MEMBER OFFICE--

"My job is to find and attract mastery-based agents to the office, protect the culture, and make sure everyone is happy! "






