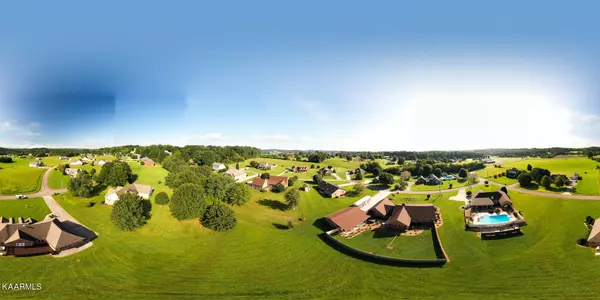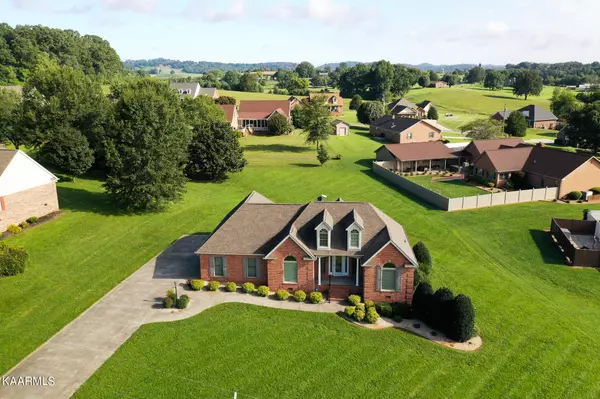$400,000
$429,000
6.8%For more information regarding the value of a property, please contact us for a free consultation.
3 Beds
2 Baths
1,465 SqFt
SOLD DATE : 11/01/2023
Key Details
Sold Price $400,000
Property Type Single Family Home
Sub Type Residential
Listing Status Sold
Purchase Type For Sale
Square Footage 1,465 sqft
Price per Sqft $273
Subdivision Mountain View Estates
MLS Listing ID 1236530
Sold Date 11/01/23
Style Traditional
Bedrooms 3
Full Baths 2
Originating Board East Tennessee REALTORS® MLS
Year Built 1997
Lot Size 0.700 Acres
Acres 0.7
Lot Dimensions 196.88 X 238.76 X IRR
Property Description
Located between Madisonville and Sweetwater in the beautiful Mountain View Estates, this brick home sitting on just under one acre. Concrete drive and a one level home. This home features a front covered porch, and easy access with only 1 step into the house from the garage. Outside brick and vinyl exterior This home is 3 bedroom 2 full bath, with the master bedroom including a jetted bath and separate shower, and a tray ceiling. Stunning enterance into a vaulted ceiling in the living room and large doors leading out to the back deck. Kitchen comes with stove, microwave, refrigerator and dishwasher. Front room could be used for dining room or home office. Hardwood flooring throughout with tile in the bathrooms. Utility room for storage and access to electric water heater and central vacuum system. Large crawl space, and a drop down ladder for attic access in the garage. Generac brand natural gas backup whole house generator that is approximately one year old. American Standard central air and heat pump approximately 5 to 6 years old. Central vacuum with kitchen floor sweep outlet. City garbage pickup, city water, natural gas and private septic system. Has security system and property restrictions to protect your homes value.
Location
State TN
County Monroe County - 33
Area 0.7
Rooms
Other Rooms LaundryUtility, Bedroom Main Level, Office, Mstr Bedroom Main Level, Split Bedroom
Basement Crawl Space
Dining Room Eat-in Kitchen, Formal Dining Area
Interior
Interior Features Cathedral Ceiling(s), Island in Kitchen, Walk-In Closet(s), Eat-in Kitchen
Heating Central, Heat Pump, Natural Gas, Electric
Cooling Central Cooling, Ceiling Fan(s)
Flooring Hardwood, Tile
Fireplaces Type None
Fireplace No
Appliance Backup Generator, Central Vacuum, Dishwasher, Smoke Detector, Security Alarm, Refrigerator, Microwave
Heat Source Central, Heat Pump, Natural Gas, Electric
Laundry true
Exterior
Exterior Feature Porch - Covered, Deck
Garage Garage Door Opener, Attached, Main Level
Garage Spaces 1.0
Garage Description Attached, Garage Door Opener, Main Level, Attached
View Country Setting, Seasonal Mountain
Parking Type Garage Door Opener, Attached, Main Level
Total Parking Spaces 1
Garage Yes
Building
Lot Description Level
Faces Take Hwy 68 toward Sweetwater. Go 1.9 miles to right on Highland Dr. ,go .2 of a mile to house on the right, Sign on Property
Sewer Septic Tank
Water Public
Architectural Style Traditional
Structure Type Vinyl Siding,Brick
Schools
Middle Schools Madisonville Middle
High Schools Sequoyah
Others
Restrictions Yes
Tax ID 066E A 019.00
Energy Description Electric, Gas(Natural)
Read Less Info
Want to know what your home might be worth? Contact us for a FREE valuation!

Our team is ready to help you sell your home for the highest possible price ASAP

"My job is to find and attract mastery-based agents to the office, protect the culture, and make sure everyone is happy! "






