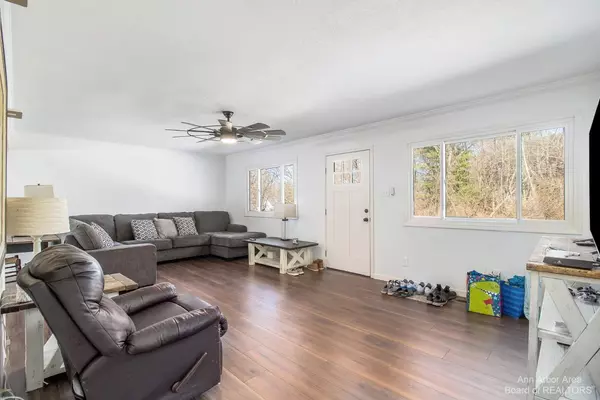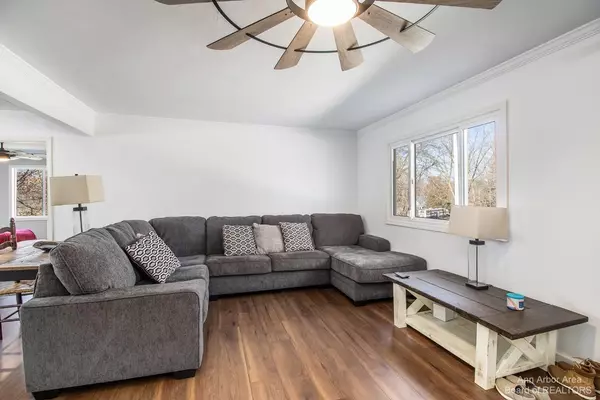$299,900
$299,900
For more information regarding the value of a property, please contact us for a free consultation.
3 Beds
2 Baths
1,428 SqFt
SOLD DATE : 02/27/2023
Key Details
Sold Price $299,900
Property Type Single Family Home
Sub Type Single Family Residence
Listing Status Sold
Purchase Type For Sale
Square Footage 1,428 sqft
Price per Sqft $210
Municipality Rives Twp
Subdivision Rives
MLS Listing ID 23119546
Sold Date 02/27/23
Style Ranch
Bedrooms 3
Full Baths 2
HOA Y/N false
Originating Board Michigan Regional Information Center (MichRIC)
Year Built 1986
Annual Tax Amount $3,140
Tax Year 2022
Lot Size 6.430 Acres
Acres 6.43
Lot Dimensions 305x815
Property Description
A Beautiful Ranch home on a Peaceful 6.5 acres in Rives Township. Located right down the road from Northwest schools but just far enough away to enjoy the nature. This Fully Refinished and Updated Home is move in ready! You will be amazed with the open layout when you first step into this home. The Kitchen is completely updated with granite countertops, an apron sink, SS appliances and a custom tile backsplash. The approximately 900 SQ foot finished basement area is comfy and ready for your in home theater. Not one but Two Detached 24x24 Barns for all of your recreational toys! This home is your getaway you have been waiting for. This homes FHA Loan is Assumable with a rate much lower than the Market.
Location
State MI
County Jackson
Area Ann Arbor/Washtenaw - A
Direction East Main St to Palmer Rd
Rooms
Other Rooms Second Garage
Basement Full
Interior
Interior Features Ceiling Fans, Garage Door Opener, Laminate Floor, Water Softener/Owned, Eat-in Kitchen
Heating Propane, Forced Air
Cooling Central Air
Fireplace false
Window Features Window Treatments
Appliance Dishwasher, Microwave, Oven, Range, Refrigerator
Laundry Main Level
Exterior
Exterior Feature Patio
Garage Spaces 2.0
Utilities Available Cable Connected
View Y/N No
Street Surface Unimproved
Garage Yes
Building
Story 1
Sewer Septic System
Water Well
Architectural Style Ranch
Structure Type Vinyl Siding
New Construction No
Schools
School District Northwest
Others
Tax ID 000031735200402
Acceptable Financing Cash, FHA, VA Loan, Conventional
Listing Terms Cash, FHA, VA Loan, Conventional
Read Less Info
Want to know what your home might be worth? Contact us for a FREE valuation!

Our team is ready to help you sell your home for the highest possible price ASAP

"My job is to find and attract mastery-based agents to the office, protect the culture, and make sure everyone is happy! "






