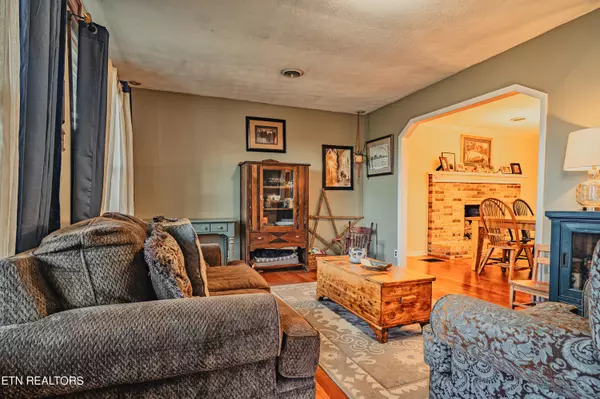$360,000
$369,900
2.7%For more information regarding the value of a property, please contact us for a free consultation.
3 Beds
2 Baths
2,490 SqFt
SOLD DATE : 10/27/2023
Key Details
Sold Price $360,000
Property Type Single Family Home
Sub Type Residential
Listing Status Sold
Purchase Type For Sale
Square Footage 2,490 sqft
Price per Sqft $144
Subdivision Beacon Hills
MLS Listing ID 1239514
Sold Date 10/27/23
Style Traditional
Bedrooms 3
Full Baths 2
HOA Fees $3/ann
Originating Board East Tennessee REALTORS® MLS
Year Built 1975
Lot Size 0.390 Acres
Acres 0.39
Lot Dimensions 125 x 135
Property Description
This remodeled brick rancher blends the nostalgia of its architectural heritage with the convenience and style of modern living. The meticulously crafted brick, retains the timeless appeal that ranch-style homes are known for. The house's single-story design and horizontal orientation create a sense of continuity and connection with the surrounding landscape. The fresh landscape and stepping-stones invite visitors right to the covered front porch. Upon entry to the living room, notice the double windows that wash the room in natural light. To the right is a long hall with three bedrooms, a full bath and a Master en-suite for the third bedroom. Adjacent to the living room is the formal dining with the rustic charm of a crackling fireplace. Through the glass doors is a spacious great room. Its open layout, upgrades and carefully designed patio and sunroom provide outdoor living to this functional home with the fully fenced backyard and mature trees. Kitchen upgrades and a full laundry room finish out the main level. The basement level has two separate, heated and cooled, perfect for additional sleeping quarters for guests, storage or a cozy den by the second fireplace. Large two bay garages and two driveways provide ample parking for you and your guests. The upper patio provides a lovely space for outdoor dining, conversation and games. If the weather isn't cooperative, bring your guests into the large sunroom and escape the elements while still enjoying the beauty of nature.
Location
State TN
County Hamblen County - 38
Area 0.39
Rooms
Other Rooms LaundryUtility, DenStudy, Sunroom, Workshop, Addl Living Quarter, Bedroom Main Level, Extra Storage, Office, Breakfast Room, Great Room, Mstr Bedroom Main Level
Basement Partially Finished, Walkout
Dining Room Eat-in Kitchen, Formal Dining Area, Breakfast Room
Interior
Interior Features Dry Bar, Pantry, Eat-in Kitchen
Heating Central, Natural Gas, Electric
Cooling Central Cooling, Ceiling Fan(s)
Flooring Carpet, Hardwood, Vinyl, Tile
Fireplaces Number 2
Fireplaces Type Gas, Brick, Masonry, Wood Burning, Gas Log
Fireplace Yes
Window Features Drapes
Appliance Dishwasher, Refrigerator
Heat Source Central, Natural Gas, Electric
Laundry true
Exterior
Exterior Feature Window - Energy Star, Windows - Vinyl, Windows - Insulated, Fenced - Yard, Patio, Porch - Covered, Porch - Enclosed, Fence - Chain, Cable Available (TV Only)
Garage Garage Door Opener, Basement, Main Level, Off-Street Parking
Garage Spaces 4.0
Garage Description Basement, Garage Door Opener, Main Level, Off-Street Parking
View Seasonal Mountain
Porch true
Parking Type Garage Door Opener, Basement, Main Level, Off-Street Parking
Total Parking Spaces 4
Garage Yes
Building
Lot Description Level, Rolling Slope
Faces Address is GPS Friendly. I-40 Exit 8 toward Morristown. Take 160 By-pass around Morristown. Left on Andrew Johnson Hwy. Right on Shaver Drive and Left on S Crest Ave. House is on your right. I-40 Exit 4 Take Old White Pine Rd towards Morristown. Left at end on W Andrew Johnson Hwy. Right on Shaver. Left on S Crest Ave. House is on your right.
Sewer Septic Tank
Water Public
Architectural Style Traditional
Structure Type Brick,Block,Frame
Schools
Middle Schools West View
High Schools Morristown West
Others
Restrictions Yes
Tax ID 054B
Energy Description Electric, Gas(Natural)
Read Less Info
Want to know what your home might be worth? Contact us for a FREE valuation!

Our team is ready to help you sell your home for the highest possible price ASAP

"My job is to find and attract mastery-based agents to the office, protect the culture, and make sure everyone is happy! "






