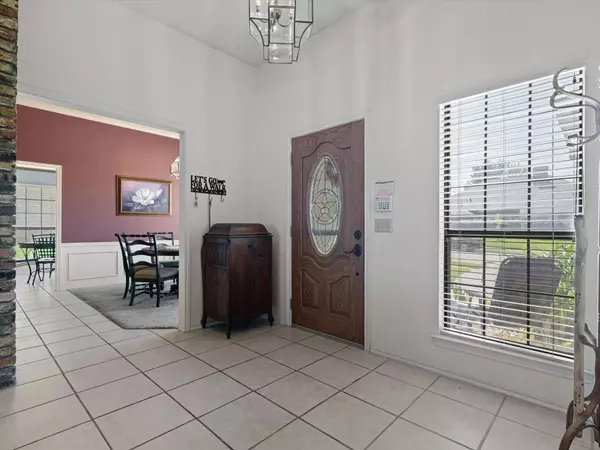$475,000
For more information regarding the value of a property, please contact us for a free consultation.
3 Beds
3 Baths
2,428 SqFt
SOLD DATE : 11/01/2023
Key Details
Property Type Single Family Home
Sub Type Single Family Residence
Listing Status Sold
Purchase Type For Sale
Square Footage 2,428 sqft
Price per Sqft $195
Subdivision Highlands Of Carrollton Sec 4
MLS Listing ID 20402229
Sold Date 11/01/23
Style Traditional
Bedrooms 3
Full Baths 2
Half Baths 1
HOA Y/N Voluntary
Year Built 1987
Annual Tax Amount $7,379
Lot Size 8,407 Sqft
Acres 0.193
Property Description
Spacious single story brick home is situated in the wonderful city of Carrollton! The perfect central location! Inside offers a nicely appointed Formal Dining room w-bay windows! The Eat in Breakfast Nook has a built-in hutch & flows open to the Kitchen! The Kitchen has an abundance of cabinet space, dual ovens, an electric cooktop + a stunning brick accent wall! A large Game Room features hardwood floors, vaulted beamed ceilings, a wall of built-ins & is perfect for use when entertaining! Full size utility room w-built in storage space! Light Filled Study w-doors that lead to the backyard! Main Living Room showcases a wet bar, walls coated w-gorgeous wainscoting & a dramatic floor to ceiling gas FP w-brick surround! Private Primary Suite is nicely sized & the en-suite bath features dual sinks, garden tub, separate shower + a walk in closet! Two guest bedrooms, both w-access to the full bath that they share! Backyard is complete w-storage shed & a covered patio that overlooks the yard!
Location
State TX
County Denton
Community Curbs, Sidewalks
Direction From PGBT exit Rosemeade Pkwy and head west, right on Marsh Ln, left on Kelly Blvd. The property will be on the right.
Rooms
Dining Room 2
Interior
Interior Features Built-in Features, Cable TV Available, Chandelier, Decorative Lighting, Double Vanity, Eat-in Kitchen, High Speed Internet Available, Natural Woodwork, Open Floorplan, Pantry, Vaulted Ceiling(s), Wainscoting, Walk-In Closet(s)
Heating Central, Natural Gas
Cooling Ceiling Fan(s), Central Air, Electric
Flooring Carpet, Ceramic Tile, Hardwood, Wood
Fireplaces Number 1
Fireplaces Type Brick, Decorative, Gas, Gas Logs, Gas Starter, Living Room
Appliance Dishwasher, Disposal, Electric Cooktop, Electric Oven, Double Oven
Heat Source Central, Natural Gas
Laundry Electric Dryer Hookup, Utility Room, Full Size W/D Area, Washer Hookup
Exterior
Exterior Feature Covered Patio/Porch, Rain Gutters, Lighting, Private Yard, Storage
Garage Spaces 2.0
Fence Back Yard, Fenced, Wood
Community Features Curbs, Sidewalks
Utilities Available All Weather Road, Alley, Asphalt, Cable Available, City Sewer, City Water, Concrete, Curbs, Electricity Available, Electricity Connected, Individual Gas Meter, Individual Water Meter, Natural Gas Available, Phone Available, Sewer Available, Sidewalk, Underground Utilities
Roof Type Composition,Shingle
Total Parking Spaces 2
Garage Yes
Building
Lot Description Few Trees, Interior Lot, Landscaped, Subdivision
Story One
Foundation Slab
Level or Stories One
Structure Type Brick
Schools
Elementary Schools Sheffield
Middle Schools Long
High Schools Smith
School District Carrollton-Farmers Branch Isd
Others
Ownership Of record.
Acceptable Financing Cash, Conventional, FHA, VA Loan
Listing Terms Cash, Conventional, FHA, VA Loan
Financing Conventional
Read Less Info
Want to know what your home might be worth? Contact us for a FREE valuation!

Our team is ready to help you sell your home for the highest possible price ASAP

©2024 North Texas Real Estate Information Systems.
Bought with Charles Russell • Russell Realty

"My job is to find and attract mastery-based agents to the office, protect the culture, and make sure everyone is happy! "






