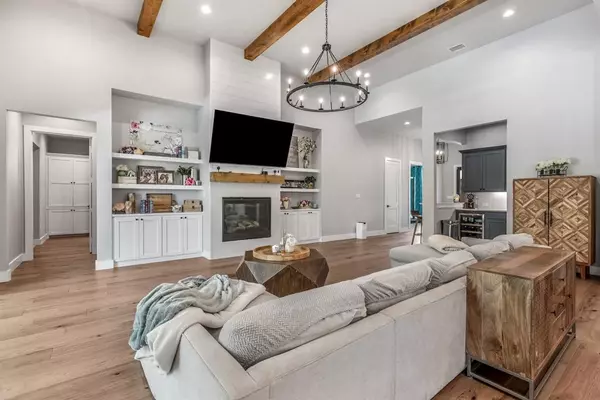$1,269,000
For more information regarding the value of a property, please contact us for a free consultation.
5 Beds
5 Baths
4,273 SqFt
SOLD DATE : 10/31/2023
Key Details
Property Type Single Family Home
Sub Type Single Family Residence
Listing Status Sold
Purchase Type For Sale
Square Footage 4,273 sqft
Price per Sqft $296
Subdivision Cascades Add
MLS Listing ID 20404797
Sold Date 10/31/23
Style Contemporary/Modern
Bedrooms 5
Full Baths 4
Half Baths 1
HOA Fees $83/ann
HOA Y/N Mandatory
Year Built 2020
Annual Tax Amount $16,952
Lot Size 0.356 Acres
Acres 0.356
Lot Dimensions 81x166x103x168
Property Description
Meticulous quality and style come together in this amazing home. Completed in 2021, this fully loaded 5 bedroom gem is like new but better! Open floor plan is perfect for family living and large entertaining. The kitchen includes an enormous island, ss appliances and a walk-in pantry. Thoughtfully designed to maximize every square foot, this home includes first floor media room, 2 secondary ensuite bedrooms and the oversized Owners Retreat with a Pinterest-worthy closet. Walls of windows with motorized shades overlook a pond and greenbelt. Upstairs, a large game room with abundant storage and 2 well-appointed bedrooms sharing a jack and jill bath. Remarkable covered outdoor living and dining areas and outdoor kitchen next to the sparkling pool and spa. Solar panels, Tesla Powerwall plus a 3 car split garage with tons of storage! The Cascades is a luxury golf community featuring rolling hills and beautiful vistas. Restaurants, golf, tennis, and swimming right in the neighborhood.
Location
State TX
County Smith
Community Boat Ramp, Club House, Community Dock, Community Pool, Fishing, Golf, Lake, Pool, Restaurant, Spa, Tennis Court(S)
Direction From Loop 323, turn onto Briarwood Dr. Turn left on Cascades Blvd, Stay on Cascades Blvd when the street takes a sharp right. Turn left on Stewart Way. The home will be on your left.
Rooms
Dining Room 2
Interior
Interior Features Built-in Features, Built-in Wine Cooler, Cable TV Available, Chandelier, Decorative Lighting, Double Vanity, Eat-in Kitchen, Flat Screen Wiring, Granite Counters, High Speed Internet Available, Kitchen Island, Open Floorplan, Pantry, Walk-In Closet(s), Wet Bar
Heating Central, Natural Gas, Zoned
Cooling Ceiling Fan(s), Central Air, Electric, Multi Units, Zoned
Flooring Carpet, Tile, Wood
Fireplaces Number 2
Fireplaces Type Gas Logs, Gas Starter, Living Room, Outside
Appliance Dishwasher, Disposal, Electric Oven, Gas Cooktop, Microwave, Double Oven, Plumbed For Gas in Kitchen, Refrigerator, Tankless Water Heater, Vented Exhaust Fan
Heat Source Central, Natural Gas, Zoned
Exterior
Exterior Feature Attached Grill, Built-in Barbecue, Covered Patio/Porch, Fire Pit, Rain Gutters, Lighting, Outdoor Living Center
Garage Spaces 3.0
Fence Back Yard, Metal
Pool Gunite, In Ground, Outdoor Pool, Pool Sweep, Pool/Spa Combo, Separate Spa/Hot Tub, Waterfall
Community Features Boat Ramp, Club House, Community Dock, Community Pool, Fishing, Golf, Lake, Pool, Restaurant, Spa, Tennis Court(s)
Utilities Available City Sewer, City Water
Roof Type Composition,Metal
Total Parking Spaces 3
Garage Yes
Private Pool 1
Building
Lot Description Adjacent to Greenbelt, Landscaped, Water/Lake View
Story Two
Foundation Slab
Level or Stories Two
Structure Type Brick
Schools
Elementary Schools Jones
Middle Schools Three Lakes
High Schools Tyler Legacy
School District Tyler Isd
Others
Restrictions Deed
Ownership Ask Agent
Acceptable Financing Cash, Conventional
Listing Terms Cash, Conventional
Financing Conventional
Special Listing Condition Deed Restrictions
Read Less Info
Want to know what your home might be worth? Contact us for a FREE valuation!

Our team is ready to help you sell your home for the highest possible price ASAP

©2025 North Texas Real Estate Information Systems.
Bought with Non-Mls Member • NON MLS
"My job is to find and attract mastery-based agents to the office, protect the culture, and make sure everyone is happy! "






