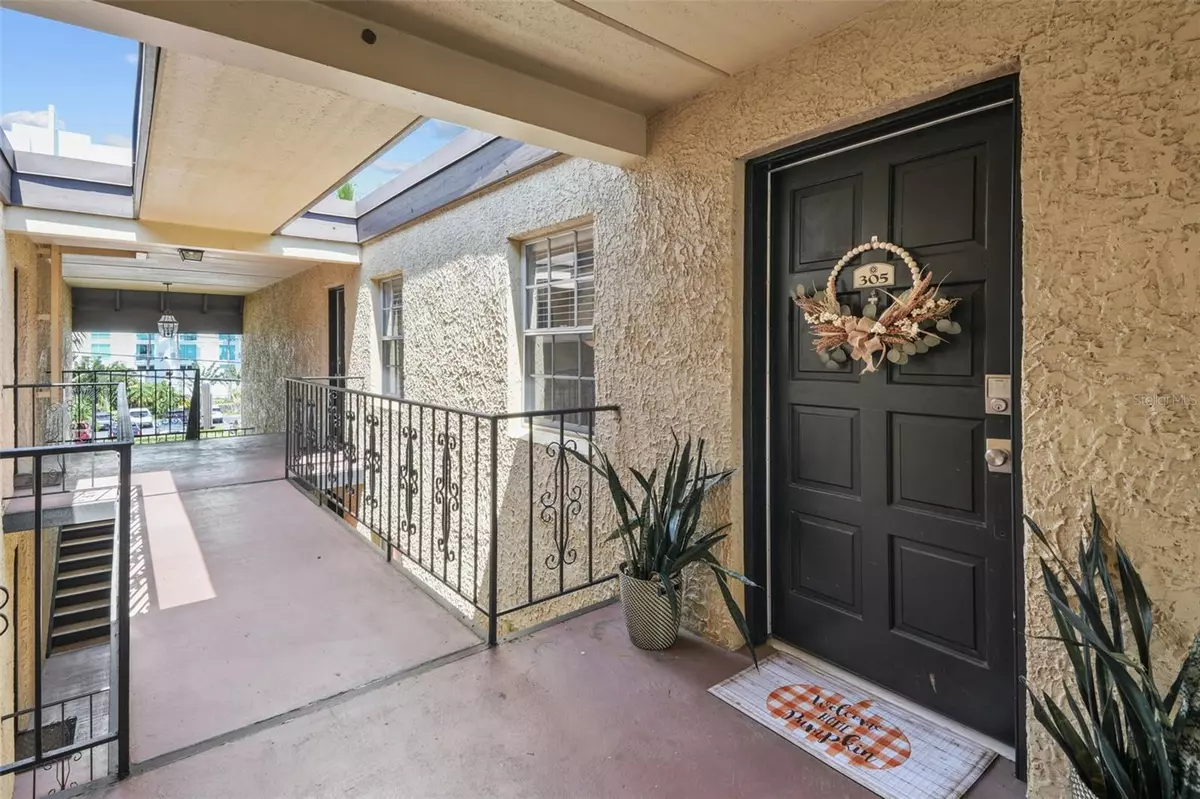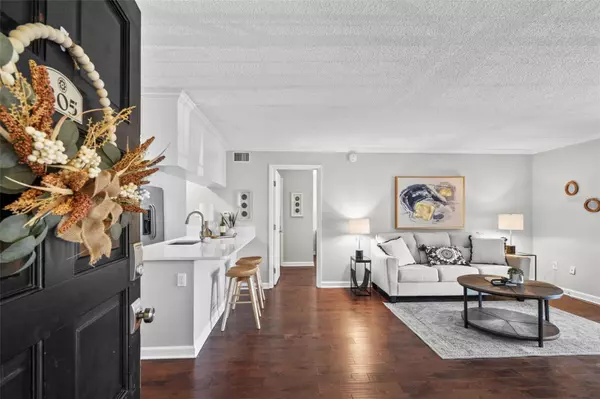$229,000
$235,000
2.6%For more information regarding the value of a property, please contact us for a free consultation.
1 Bed
1 Bath
776 SqFt
SOLD DATE : 11/01/2023
Key Details
Sold Price $229,000
Property Type Condo
Sub Type Condominium
Listing Status Sold
Purchase Type For Sale
Square Footage 776 sqft
Price per Sqft $295
Subdivision Siena Villas At Beach Park A C
MLS Listing ID T3473033
Sold Date 11/01/23
Bedrooms 1
Full Baths 1
Construction Status Inspections
HOA Fees $443/mo
HOA Y/N Yes
Originating Board Stellar MLS
Year Built 1970
Annual Tax Amount $3,701
Property Description
Welcome home to Siena Villas, nestled in the heart of South Tampa's sought-after Beach Park area. This stylish 1-bedroom, 1-bathroom condo is a true gem, tastefully updated and ready for you to move in!
As you step inside, you'll be greeted by an open floor plan and an abundance of natural light. The light and bright kitchen has sleek countertops, stainless appliances and opens beautifully to the dining space ideal for entertaining or everyday living. The living room features french doors that open to your screened in balcony with laundry and storage closet.
Siena Villas is a, gated community that offers a host of amenities for residents to savor. A tropical pool graces the center of the complex, inviting you to relax and rejuvenate. Stay active and maintain your fitness routine in the on-site fitness center. Pet owners will appreciate the dog run, as this community warmly welcomes furry friends. A rated schools and prime location, just steps away from the Westshore Mall and business district. Explore an array of local eateries, boutiques, and movie theatre, all within easy reach as well as close proximity to the Howard Franklin, Tampa International, Downtown Tampa and so much more. Schedule your appointment today and seize the chance to embrace a lifestyle of comfort and convenience with this beautiful move in ready home!
Location
State FL
County Hillsborough
Community Siena Villas At Beach Park A C
Zoning OP
Rooms
Other Rooms Family Room, Storage Rooms
Interior
Interior Features Ceiling Fans(s), Crown Molding, Kitchen/Family Room Combo, Open Floorplan, Solid Surface Counters, Stone Counters, Thermostat, Walk-In Closet(s)
Heating Central, Electric
Cooling Central Air
Flooring Hardwood, Tile
Fireplace false
Appliance Dishwasher, Disposal, Dryer, Electric Water Heater, Ice Maker, Microwave, Range, Refrigerator, Washer
Laundry Laundry Closet, Outside
Exterior
Exterior Feature Balcony, Dog Run, French Doors, Irrigation System, Other, Sidewalk
Garage Common, Ground Level, Guest, Off Street, Open, Other
Fence Electric, Fenced, Other
Community Features Fitness Center, Pool, Sidewalks
Utilities Available BB/HS Internet Available, Cable Available, Electricity Connected, Phone Available, Public, Sewer Connected, Sprinkler Meter, Water Connected
Amenities Available Clubhouse, Fitness Center, Gated, Maintenance, Pool
Waterfront false
Roof Type Other, Tile
Parking Type Common, Ground Level, Guest, Off Street, Open, Other
Garage false
Private Pool No
Building
Lot Description Flood Insurance Required, City Limits, Near Public Transit, Sidewalk, Street Dead-End, Paved, Private
Story 3
Entry Level Three Or More
Foundation Slab
Sewer Public Sewer
Water Public
Architectural Style Mediterranean
Structure Type Concrete
New Construction false
Construction Status Inspections
Schools
Elementary Schools Grady-Hb
Middle Schools Coleman-Hb
High Schools Plant-Hb
Others
Pets Allowed Yes
HOA Fee Include Pool, Escrow Reserves Fund, Fidelity Bond, Maintenance Structure, Maintenance Grounds, Pool, Private Road, Recreational Facilities, Sewer, Trash, Water
Senior Community No
Pet Size Medium (36-60 Lbs.)
Ownership Fee Simple
Monthly Total Fees $443
Acceptable Financing Cash, Conventional, VA Loan
Membership Fee Required Required
Listing Terms Cash, Conventional, VA Loan
Num of Pet 2
Special Listing Condition None
Read Less Info
Want to know what your home might be worth? Contact us for a FREE valuation!

Our team is ready to help you sell your home for the highest possible price ASAP

© 2024 My Florida Regional MLS DBA Stellar MLS. All Rights Reserved.
Bought with EXP REALTY LLC

"My job is to find and attract mastery-based agents to the office, protect the culture, and make sure everyone is happy! "






