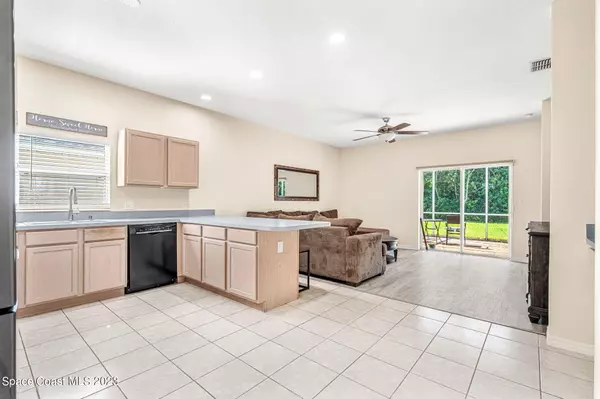$425,000
$435,000
2.3%For more information regarding the value of a property, please contact us for a free consultation.
4 Beds
2 Baths
2,010 SqFt
SOLD DATE : 11/01/2023
Key Details
Sold Price $425,000
Property Type Single Family Home
Sub Type Single Family Residence
Listing Status Sold
Purchase Type For Sale
Square Footage 2,010 sqft
Price per Sqft $211
Subdivision Deer Lakes Phase 3
MLS Listing ID 971960
Sold Date 11/01/23
Bedrooms 4
Full Baths 2
HOA Fees $125/mo
HOA Y/N Yes
Total Fin. Sqft 2010
Originating Board Space Coast MLS (Space Coast Association of REALTORS®)
Year Built 2004
Annual Tax Amount $3,172
Tax Year 2022
Lot Size 6,098 Sqft
Acres 0.14
Property Description
On a leafy preserve, this attractive abode celebrates a BRAND NEW a/c, high ceilings & gracious sunlit spaces! Tile & luxury vinyl plank floors span the entire home. A large formal living/dining rm expanse invites all your favorite folks to gather. The generous family rm features a slider to the patio & flows into a bright b-fast bar kitchen w/black appliances, an oversized pantry & a charming desk that nicely doubles as a beverage bar. The sizable owner's suite is comfortably appointed w/a walk-in closet & shower bath. A separate hallway houses the 2nd tub/shower combo bath & 2 extra bdrms. At the front of the home, the 4th bdrm is ideal as an office/playroom. Brick pavers underscore the sunny screened patio overlooking a grassy backyard & peaceful preserve. Refreshing community pool!
Location
State FL
County Brevard
Area 320 - Pineda/Lake Washington
Direction Heading south on Wickham Rd. Turn right onto Deer Lakes Dr. Turn left onto Hoofprint Dr. Turn left onto Outlook Dr. The property will be on your left.
Interior
Interior Features Breakfast Bar, Ceiling Fan(s), Eat-in Kitchen, Open Floorplan, Pantry, Primary Bathroom - Tub with Shower, Split Bedrooms, Walk-In Closet(s)
Flooring Tile, Vinyl
Furnishings Unfurnished
Appliance Dishwasher, Disposal, Electric Range, Electric Water Heater, Microwave, Tankless Water Heater
Laundry Electric Dryer Hookup, Gas Dryer Hookup, Washer Hookup
Exterior
Exterior Feature ExteriorFeatures
Parking Features Attached, Garage Door Opener, Other
Garage Spaces 2.0
Pool Community
Utilities Available Cable Available
Amenities Available Maintenance Grounds, Park, Playground
View Trees/Woods
Roof Type Shingle
Porch Patio, Porch, Screened
Garage Yes
Building
Faces North
Sewer Public Sewer
Water Public
Level or Stories One
New Construction No
Schools
Elementary Schools Sherwood
High Schools Viera
Others
Pets Allowed Yes
HOA Name DEER LAKES PHASE 3
HOA Fee Include Security
Senior Community No
Tax ID 26-36-25-04-0000a.0-0042.00
Acceptable Financing Cash, Conventional, FHA, VA Loan
Listing Terms Cash, Conventional, FHA, VA Loan
Special Listing Condition Standard
Read Less Info
Want to know what your home might be worth? Contact us for a FREE valuation!

Our team is ready to help you sell your home for the highest possible price ASAP

Bought with Ellingson Properties

"My job is to find and attract mastery-based agents to the office, protect the culture, and make sure everyone is happy! "






