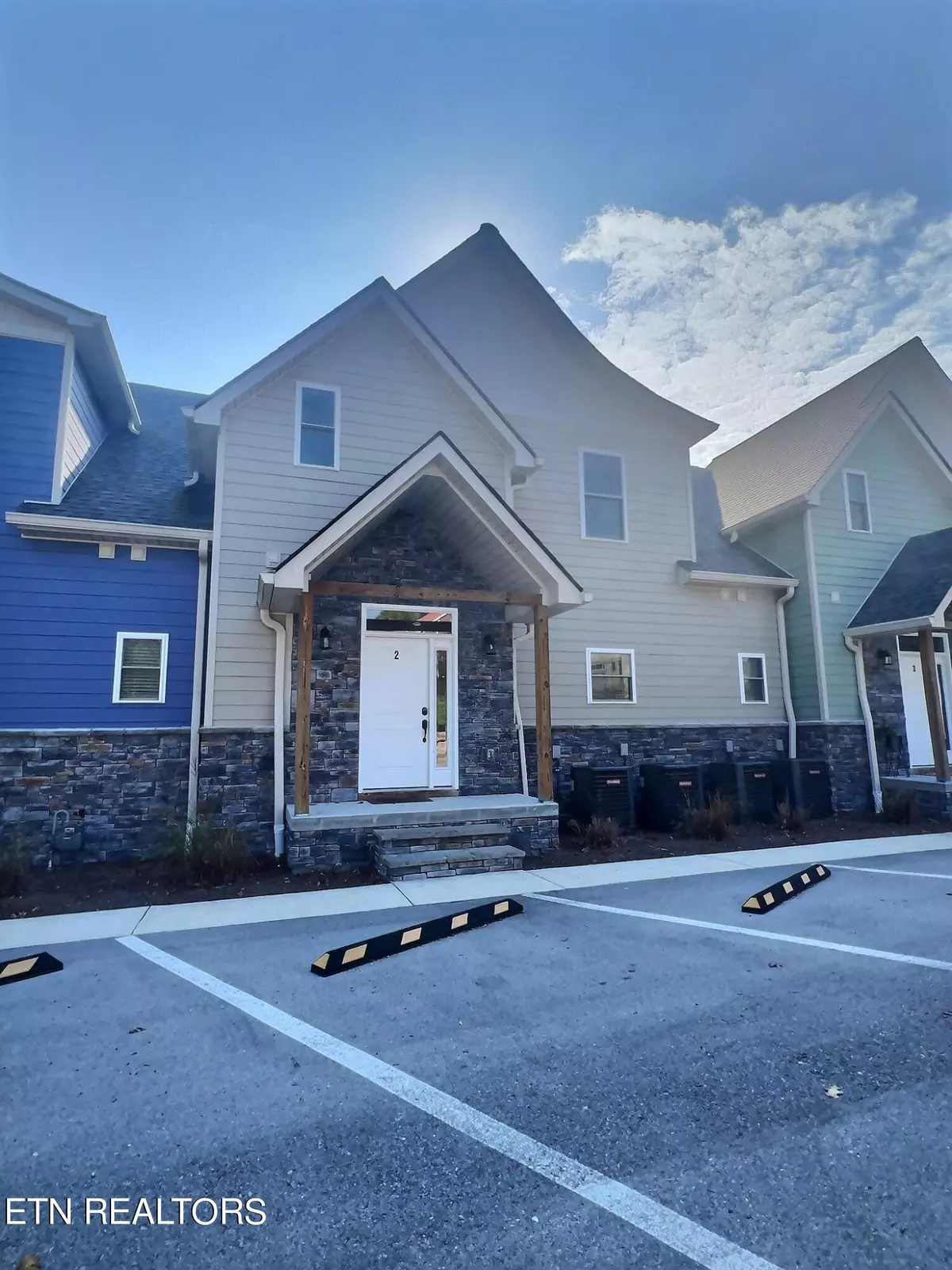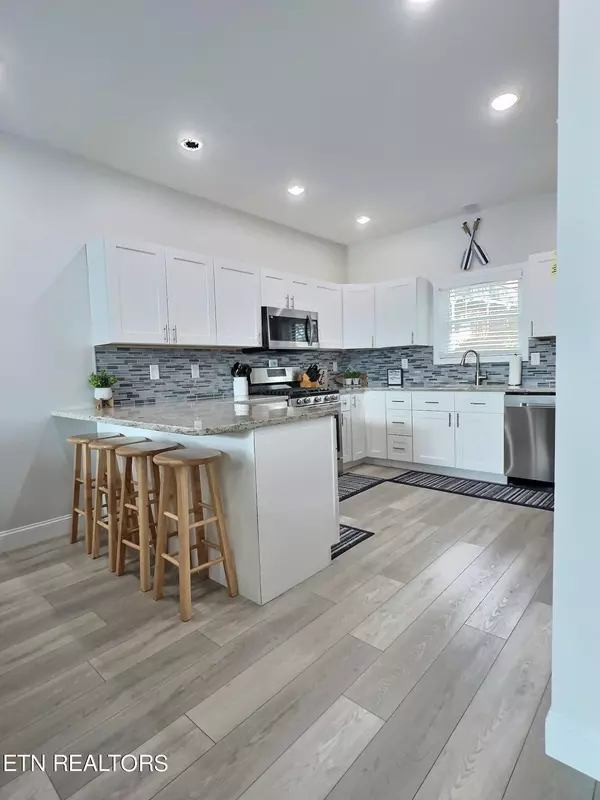$725,000
$725,000
For more information regarding the value of a property, please contact us for a free consultation.
3 Beds
3 Baths
3,148 SqFt
SOLD DATE : 10/31/2023
Key Details
Sold Price $725,000
Property Type Condo
Sub Type Condominium
Listing Status Sold
Purchase Type For Sale
Square Footage 3,148 sqft
Price per Sqft $230
Subdivision Water Edge Villas
MLS Listing ID 1242860
Sold Date 10/31/23
Style Traditional
Bedrooms 3
Full Baths 2
Half Baths 1
HOA Fees $200/mo
Originating Board East Tennessee REALTORS® MLS
Year Built 2020
Lot Size 8,276 Sqft
Acres 0.19
Property Description
Rare opportunity, new to the market. Here's your chance to own in the Mountain Lake Marina community. Lake front town home with over 3,000 square feet of living. Less than 3 years old with open floor plan including two large outdoor areas. Higher end finishes include custom tile walk in showers, granite countertops, and a gorgeous two story fireplace. Main floor Master bedroom has gorgeous views of the lake. The current owner has two boat slips just a few feet from the home that will transfer to the new owner. This home has 3 bedrooms and 2 full bathroom with one half bathroom occupying the first two floors. The unfinished basement can provide a little over 1000 square foot of living space once finished. Water and electric are already in place along with some walls and could easily accommodate additional bedrooms, a bathroom, and a family room. The additional space in the basement also has its own outdoor access and covered porch. This one is a must see so give me a call to see in person.
Location
State TN
County Anderson County - 30
Area 0.19
Rooms
Family Room Yes
Other Rooms Basement Rec Room, LaundryUtility, Addl Living Quarter, Extra Storage, Family Room, Mstr Bedroom Main Level
Basement Partially Finished, Plumbed, Walkout
Dining Room Eat-in Kitchen
Interior
Interior Features Cathedral Ceiling(s), Pantry, Walk-In Closet(s), Eat-in Kitchen
Heating Central, Natural Gas, Electric
Cooling Central Cooling, Ceiling Fan(s)
Flooring Laminate, Carpet, Tile
Fireplaces Number 1
Fireplaces Type Stone, Gas Log
Fireplace Yes
Appliance Dishwasher, Dryer, Gas Stove, Smoke Detector, Self Cleaning Oven, Refrigerator, Microwave, Washer
Heat Source Central, Natural Gas, Electric
Laundry true
Exterior
Exterior Feature Window - Energy Star, Porch - Covered, Prof Landscaped, Deck, Doors - Energy Star, Dock
Parking Features Designated Parking, Main Level, Common
Garage Description Main Level, Common, Designated Parking
Pool true
Community Features Sidewalks
Amenities Available Clubhouse, Playground, Pool
View Mountain View, Country Setting, Lake
Garage No
Building
Lot Description Waterfront Access, Lakefront, Lake Access, Zero Lot Line
Faces Off exit 128 on I-75 take Highway 441 towards Norris Dam for approximately a mile and a half. Turn left on to Oak Grove Rd for approximately a mile and a half. Make a right on to Lindsay Mill Circle. Condo sits on the right adjacent to the pool. Building on the left, second unit. Sign on the property.
Sewer Public Sewer
Water Public
Architectural Style Traditional
Structure Type Fiber Cement,Brick
Others
HOA Fee Include Trash,Security,Some Amenities,Grounds Maintenance
Restrictions Yes
Tax ID 134 001.01
Energy Description Electric, Gas(Natural)
Read Less Info
Want to know what your home might be worth? Contact us for a FREE valuation!

Our team is ready to help you sell your home for the highest possible price ASAP

"My job is to find and attract mastery-based agents to the office, protect the culture, and make sure everyone is happy! "






