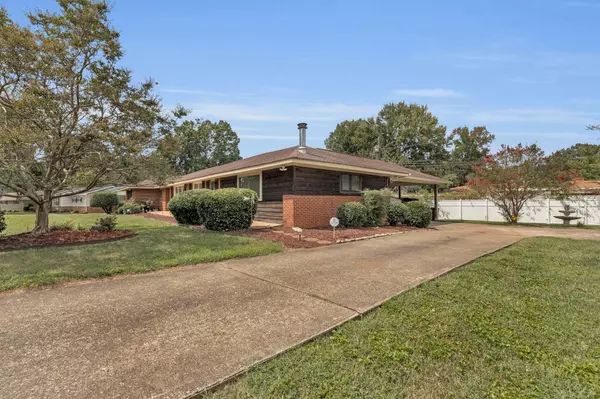$320,000
$320,000
For more information regarding the value of a property, please contact us for a free consultation.
3 Beds
2 Baths
2,232 SqFt
SOLD DATE : 10/30/2023
Key Details
Sold Price $320,000
Property Type Single Family Home
Sub Type Single Family Residence
Listing Status Sold
Purchase Type For Sale
Square Footage 2,232 sqft
Price per Sqft $143
Subdivision Brookfield Place
MLS Listing ID 1378631
Sold Date 10/30/23
Bedrooms 3
Full Baths 2
Originating Board Greater Chattanooga REALTORS®
Year Built 1960
Lot Size 0.330 Acres
Acres 0.33
Lot Dimensions 126.6X114.5
Property Description
Well maintained Mid-Century Modern home in the cozy Brookfield Place neighborhood. Whilst, this home was built in 1960 it has been loved and cared for by only two owners since 1974.
The kitchen has been updated in recent years with custom cabinets , granite counters, double oven and ceramic cooktop. In addition to the kitchen update, the master bathroom also had a facelift with tiled flooring, tiled walk in shower and vanity. Upon entry you will enjoy plenty of sunlight beaming through the large picture window in the formal living room and dining areas. Off of the kitchen is the cozy den/family room, plenty of room for family gatherings or movie night. In the colder months you will love the wood burning fire place! Right outside the den is a grilling deck with a covered gazebo, perfect to relax with a good book or enjoy your morning coffee.
This 3 bedroom 2 bath, one level home offers an abundance of storage; each bedroom has larger/double closets and double closets in the den as well.
Most will love the location of this home, only minutes from interstate 75 & 24 and you can get to most grocery stores, pharmacies and eateries with ease. Schedule your private showing SOON!
**AGENTS PLEASE READ AGENT NOTES**
Location
State TN
County Hamilton
Area 0.33
Rooms
Basement Crawl Space
Interior
Interior Features Breakfast Nook, Eat-in Kitchen, Primary Downstairs, Separate Dining Room, Tub/shower Combo
Heating Baseboard, Central, Electric
Cooling Central Air, Electric, Window Unit(s)
Flooring Carpet, Hardwood, Tile
Fireplaces Number 1
Fireplaces Type Den, Family Room, Wood Burning
Fireplace Yes
Window Features Insulated Windows
Appliance Microwave, Electric Water Heater, Electric Range, Double Oven, Dishwasher
Heat Source Baseboard, Central, Electric
Laundry Electric Dryer Hookup, Gas Dryer Hookup, Laundry Room, Washer Hookup
Exterior
Garage Garage Faces Rear
Garage Description Attached, Garage Faces Rear
Utilities Available Cable Available, Electricity Available, Phone Available, Sewer Connected
Roof Type Asphalt,Shingle
Porch Deck, Patio
Parking Type Garage Faces Rear
Garage No
Building
Lot Description Level
Faces From I-24 E to South Terrace in East Ridge. Take exit 183 from I-24 E onto South Terrace Continue onto South Terrace; Turn right onto Brookfield Ave; Turn left at the 1st cross street onto Wiley Ave Wiley Ave turns right and becomes Melville Ave; Home is on the right.
Story One
Foundation Block
Water Public
Additional Building Gazebo
Structure Type Brick
Schools
Elementary Schools East Ridge Elementary
Middle Schools East Ridge Middle
High Schools East Ridge High
Others
Senior Community No
Tax ID 157p N 009
Security Features Security System,Smoke Detector(s)
Acceptable Financing Cash, Conventional, FHA, VA Loan, Owner May Carry
Listing Terms Cash, Conventional, FHA, VA Loan, Owner May Carry
Read Less Info
Want to know what your home might be worth? Contact us for a FREE valuation!

Our team is ready to help you sell your home for the highest possible price ASAP

"My job is to find and attract mastery-based agents to the office, protect the culture, and make sure everyone is happy! "






