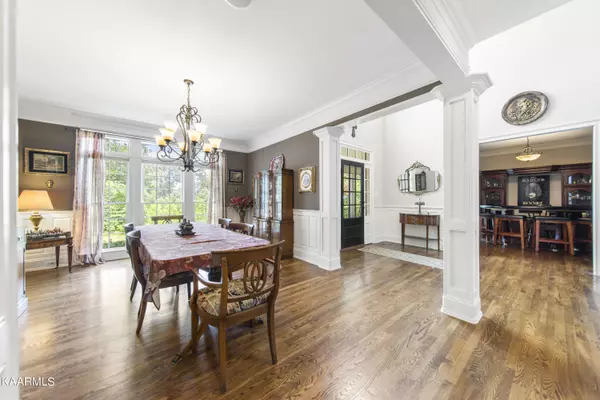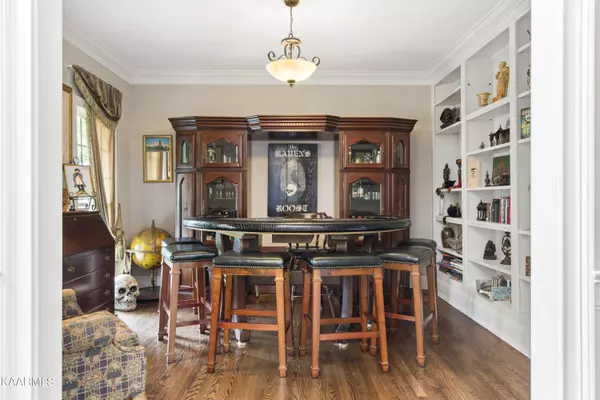$785,000
$825,000
4.8%For more information regarding the value of a property, please contact us for a free consultation.
5 Beds
5 Baths
4,265 SqFt
SOLD DATE : 10/31/2023
Key Details
Sold Price $785,000
Property Type Single Family Home
Sub Type Residential
Listing Status Sold
Purchase Type For Sale
Square Footage 4,265 sqft
Price per Sqft $184
Subdivision Fox Run Phase 2
MLS Listing ID 1231721
Sold Date 10/31/23
Style Craftsman,Contemporary
Bedrooms 5
Full Baths 4
Half Baths 1
HOA Fees $33/ann
Originating Board East Tennessee REALTORS® MLS
Year Built 2006
Lot Size 0.940 Acres
Acres 0.94
Lot Dimensions 110x372
Property Description
Sellers are motivated and offering a 1 year home warranty. This charming home with a great mountain view is built with attention to detail and craftsman workmanship, This fantastic 5 bedroom
(master on the main) 4 bath house has beautiful wood floors in the main living areas and stairs, wrought iron railing, cherry wood cabinets
in kitchen and master bath with granite countertops. Custom crown moldings and baseboards, built-in library in study/ living rm, . Welcoming
front porch, shutters, screened in porch overlooking a large private backyard with firepit nestled in the woods and a 3 car garage. Upstairs
there is a huge bonus room and endless storage space. All this tucked away in a private cul de sac and just minutes from Turkey Creek. This luxurious neighborhood has a clubhouse, swimming pools, tennis courts and a greenway walking trail,
Location
State TN
County Knox County - 1
Area 0.94
Rooms
Other Rooms LaundryUtility, Great Room, Mstr Bedroom Main Level
Basement Crawl Space, None
Dining Room Eat-in Kitchen, Formal Dining Area
Interior
Interior Features Cathedral Ceiling(s), Pantry, Walk-In Closet(s), Eat-in Kitchen
Heating Central, Natural Gas
Cooling Central Cooling, Ceiling Fan(s)
Flooring Carpet, Hardwood, Tile
Fireplaces Number 1
Fireplaces Type Gas, Gas Log
Fireplace Yes
Appliance Central Vacuum, Dishwasher, Disposal, Gas Stove, Smoke Detector, Self Cleaning Oven, Microwave
Heat Source Central, Natural Gas
Laundry true
Exterior
Exterior Feature Windows - Insulated, Porch - Covered, Porch - Screened, Deck, Cable Available (TV Only)
Garage Garage Door Opener, Attached, Side/Rear Entry
Garage Spaces 3.0
Garage Description Attached, SideRear Entry, Garage Door Opener, Attached
Pool true
Amenities Available Clubhouse, Pool, Tennis Court(s)
View Country Setting, Wooded, Seasonal Mountain
Parking Type Garage Door Opener, Attached, Side/Rear Entry
Total Parking Spaces 3
Garage Yes
Building
Lot Description Cul-De-Sac, Wooded, Level, Rolling Slope
Faces West Kingston Pike, (R)Everett Rd, ((L)Union Rd, (R)Brochardt Blvd into subdivision, (R) Golden Fox, (L) Hunting Fox Ln GPS friendly
Sewer Public Sewer
Water Public
Architectural Style Craftsman, Contemporary
Structure Type Brick
Others
HOA Fee Include Grounds Maintenance
Restrictions Yes
Tax ID 141KA047
Energy Description Gas(Natural)
Read Less Info
Want to know what your home might be worth? Contact us for a FREE valuation!

Our team is ready to help you sell your home for the highest possible price ASAP

"My job is to find and attract mastery-based agents to the office, protect the culture, and make sure everyone is happy! "






