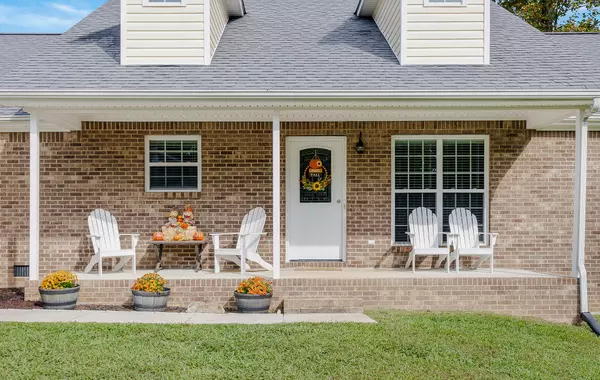$325,000
$325,000
For more information regarding the value of a property, please contact us for a free consultation.
3 Beds
2 Baths
1,359 SqFt
SOLD DATE : 10/31/2023
Key Details
Sold Price $325,000
Property Type Single Family Home
Sub Type Single Family Residence
Listing Status Sold
Purchase Type For Sale
Square Footage 1,359 sqft
Price per Sqft $239
Subdivision Cedar Crest
MLS Listing ID 1379900
Sold Date 10/31/23
Bedrooms 3
Full Baths 2
Originating Board Greater Chattanooga REALTORS®
Year Built 2008
Lot Size 0.560 Acres
Acres 0.56
Lot Dimensions 121.2X203.66
Property Description
This charming home is eagerly awaiting your arrival! Nestled on a spacious, level lot, this single-level gem features a well-designed split-bedroom layout. As you approach, you'll be greeted by the inviting covered front porch, and around back, there's another delightful covered porch for your enjoyment. Step inside to discover a generously sized great room with soaring cathedral ceilings, providing a wonderful sense of space and openness. The kitchen is a true highlight, boasting elegant granite countertops, complemented by gleaming ceramic tile floors and top-of-the-line stainless steel appliances. The master bedroom is nothing short of impressive, offering ample space, and the laundry room adds convenience to your daily routine. You'll also appreciate the convenience of the two-car garage. Don't miss out on this fantastic opportunity; schedule your appointment today to see this remarkable home in person!
Location
State TN
County Hamilton
Area 0.56
Rooms
Basement Crawl Space
Interior
Interior Features Cathedral Ceiling(s), Granite Counters, Open Floorplan, Pantry, Primary Downstairs, Split Bedrooms, Tub/shower Combo, Walk-In Closet(s)
Heating Central, Electric
Cooling Central Air, Electric
Flooring Carpet, Hardwood, Tile
Fireplace No
Window Features Bay Window(s)
Appliance Refrigerator, Microwave, Free-Standing Electric Range, Electric Water Heater, Dishwasher
Heat Source Central, Electric
Laundry Electric Dryer Hookup, Gas Dryer Hookup, Laundry Closet, Washer Hookup
Exterior
Garage Garage Door Opener
Garage Spaces 2.0
Garage Description Attached, Garage Door Opener
Utilities Available Cable Available, Electricity Available, Phone Available, Underground Utilities
Roof Type Shingle
Porch Covered, Deck, Patio, Porch, Porch - Covered
Parking Type Garage Door Opener
Total Parking Spaces 2
Garage Yes
Building
Lot Description Corner Lot, Level
Faces US-27 N to Exit 24 toward Sequoyah Rd/Soddy-Daisy. Merge onto Sequoyah Rd. After about 0.5 miles, turn left onto Dayton Pike. Drive on Dayton Pike for approximately 5 miles. Turn left onto Pelfrey Ln. Follow Pelfrey Ln for about 0.4 miles, and you will arrive at 13921 Pelfrey Ln, Soddy Daisy, TN, on your right.
Story One
Foundation Block
Sewer Septic Tank
Water Public
Structure Type Brick,Vinyl Siding
Schools
Elementary Schools North Hamilton Co Elementary
Middle Schools Sale Creek Middle
High Schools Sale Creek High
Others
Senior Community No
Tax ID 034b B 024
Security Features Smoke Detector(s)
Acceptable Financing Cash, Conventional, FHA, USDA Loan, VA Loan, Owner May Carry
Listing Terms Cash, Conventional, FHA, USDA Loan, VA Loan, Owner May Carry
Read Less Info
Want to know what your home might be worth? Contact us for a FREE valuation!

Our team is ready to help you sell your home for the highest possible price ASAP

"My job is to find and attract mastery-based agents to the office, protect the culture, and make sure everyone is happy! "






