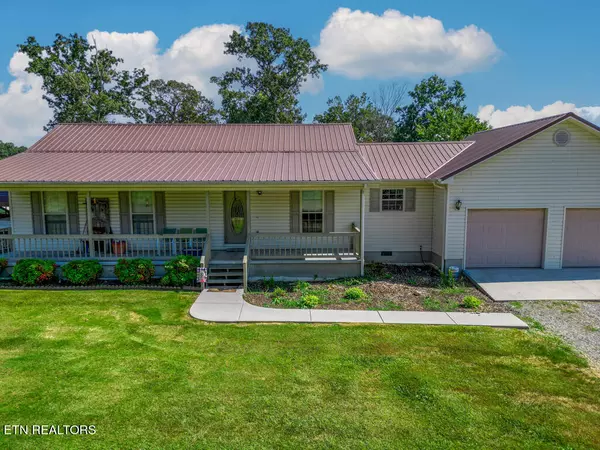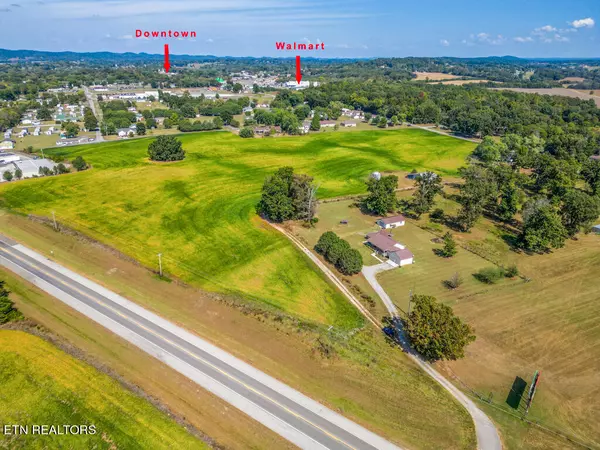$330,000
$325,000
1.5%For more information regarding the value of a property, please contact us for a free consultation.
3 Beds
2 Baths
1,416 SqFt
SOLD DATE : 10/30/2023
Key Details
Sold Price $330,000
Property Type Single Family Home
Sub Type Residential
Listing Status Sold
Purchase Type For Sale
Square Footage 1,416 sqft
Price per Sqft $233
MLS Listing ID 1242098
Sold Date 10/30/23
Style Traditional
Bedrooms 3
Full Baths 2
Originating Board East Tennessee REALTORS® MLS
Year Built 2002
Lot Size 1.800 Acres
Acres 1.8
Property Description
Look no further as this home is just ready for a new buyer, with a fenced off property, features a extra work shop that has a small area in the back that could be finished out for an additional apartment or man cave. Along with that comes two carports that set off to the left of the house, and on the other end sits an attached two car garage. The covered front deck with both handicap ramp and front steps is perfect for drinking coffee and rocking in a chair while enjoying the sunsets across the distant tree line. The back patio and huge yard space allows for great family and friendly gatherings. The home features a open dinning room kitchen, large living space, master bedroom and two guest rooms. Home also features newer appliances, call today to schedule your showing.
Location
State TN
County Monroe County - 33
Area 1.8
Rooms
Other Rooms LaundryUtility, Workshop, Extra Storage, Mstr Bedroom Main Level
Basement Crawl Space
Interior
Interior Features Eat-in Kitchen
Heating Central, Electric
Cooling Central Cooling
Flooring Laminate, Vinyl
Fireplaces Type None
Fireplace No
Appliance Dishwasher, Refrigerator, Microwave
Heat Source Central, Electric
Laundry true
Exterior
Exterior Feature Windows - Vinyl, Fenced - Yard, Patio, Porch - Covered, Doors - Storm
Garage Attached, Carport, Detached, Side/Rear Entry
Garage Spaces 4.0
Carport Spaces 2
Garage Description Attached, Detached, SideRear Entry, Carport, Attached
View Country Setting, City
Porch true
Parking Type Attached, Carport, Detached, Side/Rear Entry
Total Parking Spaces 4
Garage Yes
Building
Lot Description Other, Level
Faces From 411 and 68 junction head towards Tellico Plains or 68 S, the home will be approximately a mile and half from the 68/411 junction. Look for sign at the driveway house is hidden from the road for the most part and GPS will not take you to the house. If you have passed restoration pro you have gone to far.
Sewer Septic Tank
Water Public
Architectural Style Traditional
Additional Building Workshop
Structure Type Vinyl Siding,Frame
Others
Restrictions No
Tax ID 067 173.02
Energy Description Electric
Read Less Info
Want to know what your home might be worth? Contact us for a FREE valuation!

Our team is ready to help you sell your home for the highest possible price ASAP

"My job is to find and attract mastery-based agents to the office, protect the culture, and make sure everyone is happy! "






