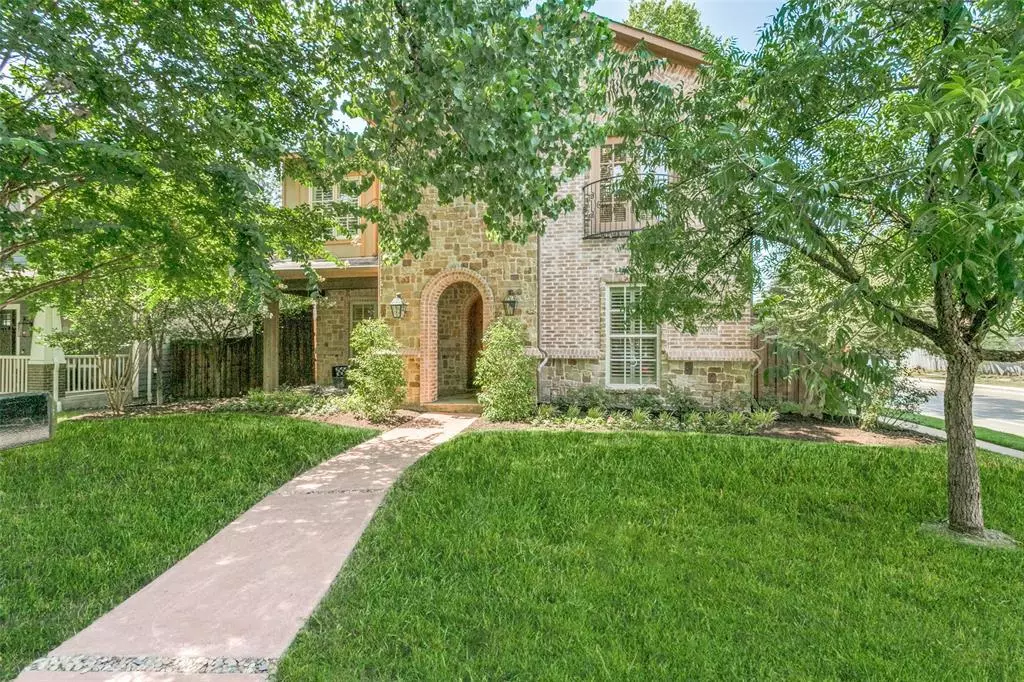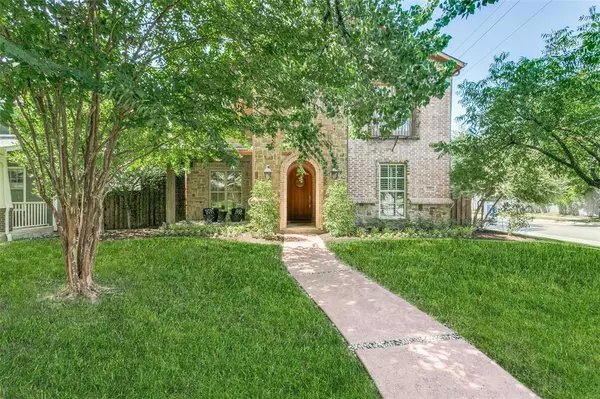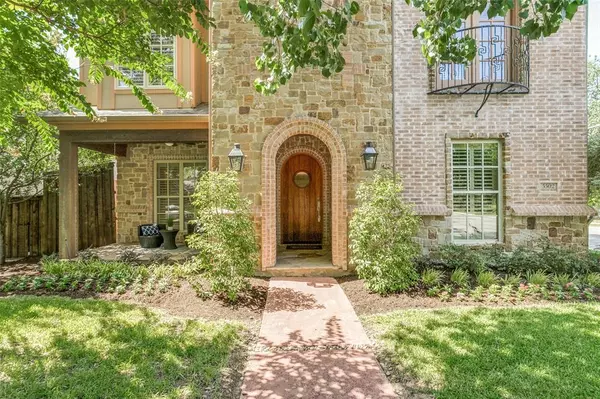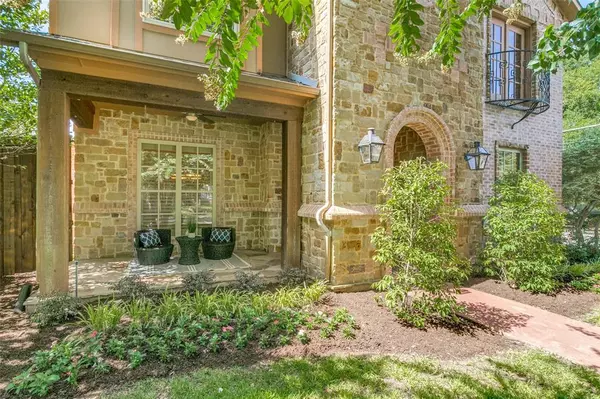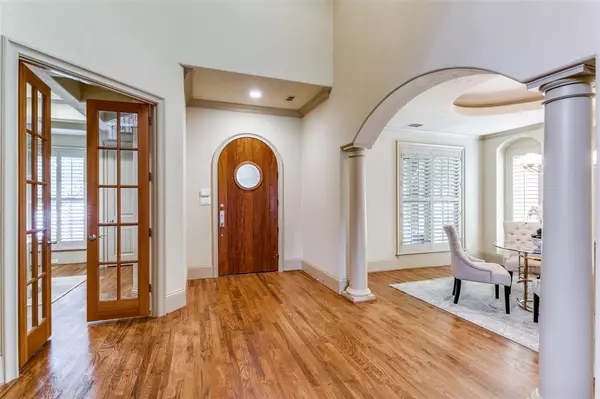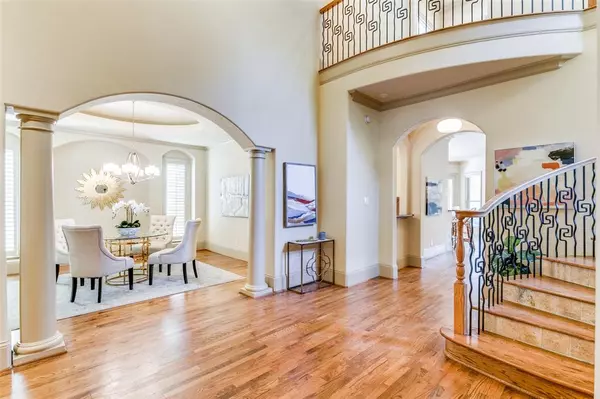$1,349,000
For more information regarding the value of a property, please contact us for a free consultation.
4 Beds
4 Baths
3,993 SqFt
SOLD DATE : 10/31/2023
Key Details
Property Type Single Family Home
Sub Type Single Family Residence
Listing Status Sold
Purchase Type For Sale
Square Footage 3,993 sqft
Price per Sqft $337
Subdivision Vickery Place
MLS Listing ID 20379172
Sold Date 10/31/23
Style Traditional
Bedrooms 4
Full Baths 4
HOA Y/N None
Year Built 2006
Annual Tax Amount $26,489
Lot Size 8,494 Sqft
Acres 0.195
Lot Dimensions 50x170
Property Description
Situated on a corner lot, this charming home boasts a thoughtful layout & an additional 729 square feet of unfinished guest quarters above the garage. In the main home, enjoy a formal dining room, study that can double as a 5th bedroom with ensuite bath & a spacious kitchen & living space. The kitchen includes stainless steel appliances, a large butlers pantry as well as walk in pantry & work space. The adjacent living area includes built in cabinets with a beautiful stone fireplace. The upstairs, oversized primary suite includes a vaulted ceiling, gas fireplace & balcony overlooking the backyard. A large ensuite bath features beautiful countertops, separate vanities, soaking tub & stand alone shower. Enjoy large windows across the living and breakfast rooms overlooking a spacious backyard & stone patio & wood fence with automatic gate. The unfinished guest quarters above the oversized 3 car garage are prepped with electricity & plumbing. Zoned to Geneva Heights Elementary!
Location
State TX
County Dallas
Direction From 75, go east on Mockingbird Lane, turn right on McMillan, turn left on Vickery and home is the corner home.
Rooms
Dining Room 2
Interior
Interior Features Built-in Features, Built-in Wine Cooler, Cable TV Available, Decorative Lighting, Eat-in Kitchen, Flat Screen Wiring, Granite Counters, High Speed Internet Available, Sound System Wiring, Vaulted Ceiling(s), Walk-In Closet(s), Wet Bar
Heating Central, Natural Gas, Zoned
Cooling Ceiling Fan(s), Central Air, Zoned
Flooring Carpet, Tile, Wood
Fireplaces Number 2
Fireplaces Type Gas, Gas Logs, Gas Starter, Living Room, Master Bedroom, Wood Burning
Appliance Dishwasher, Disposal, Gas Cooktop, Microwave, Double Oven, Plumbed For Gas in Kitchen
Heat Source Central, Natural Gas, Zoned
Laundry Gas Dryer Hookup, Utility Room, Full Size W/D Area
Exterior
Exterior Feature Balcony, Covered Patio/Porch, Rain Gutters, Lighting
Garage Spaces 3.0
Fence Electric, Wood
Utilities Available Alley, Cable Available, City Sewer, City Water, Curbs, Electricity Connected, Individual Gas Meter, Natural Gas Available, Sidewalk
Roof Type Composition
Total Parking Spaces 3
Garage Yes
Building
Lot Description Corner Lot, Few Trees, Landscaped, Sprinkler System, Subdivision
Story Two
Foundation Slab
Level or Stories Two
Structure Type Brick,Rock/Stone,Siding
Schools
Elementary Schools Geneva Heights
Middle Schools Long
High Schools Woodrow Wilson
School District Dallas Isd
Others
Ownership see agent
Acceptable Financing Cash, Conventional, Other
Listing Terms Cash, Conventional, Other
Financing Conventional
Read Less Info
Want to know what your home might be worth? Contact us for a FREE valuation!

Our team is ready to help you sell your home for the highest possible price ASAP

©2024 North Texas Real Estate Information Systems.
Bought with Barbara Samples • Compass RE Texas, LLC

"My job is to find and attract mastery-based agents to the office, protect the culture, and make sure everyone is happy! "

