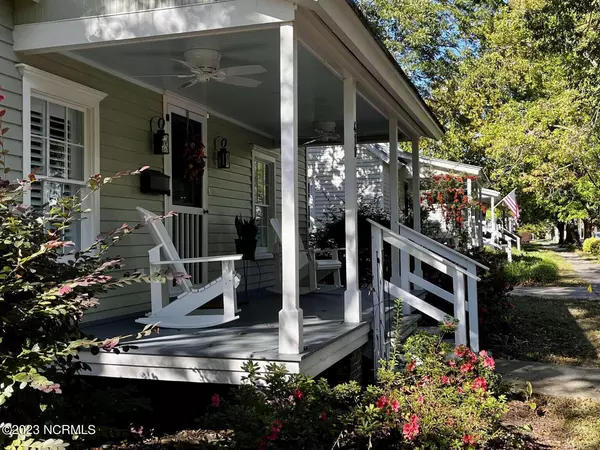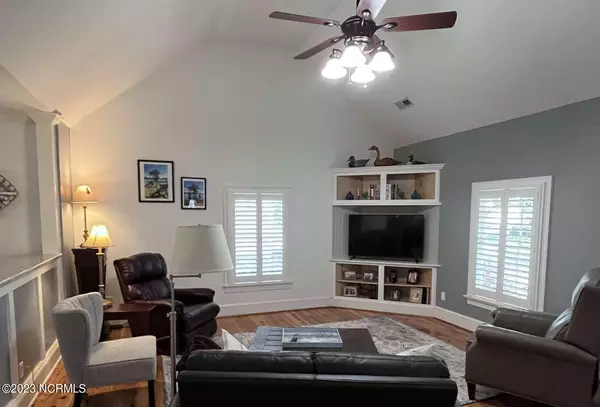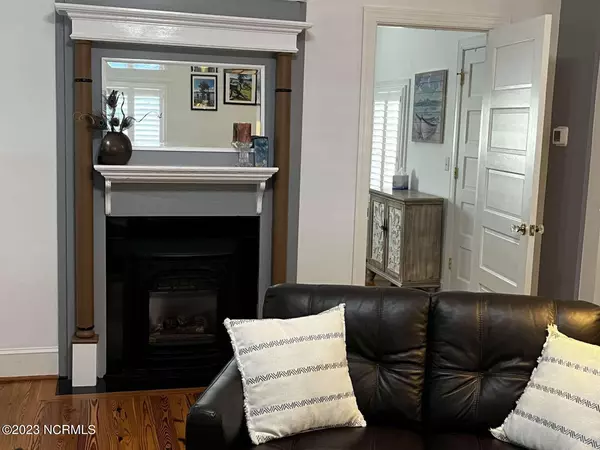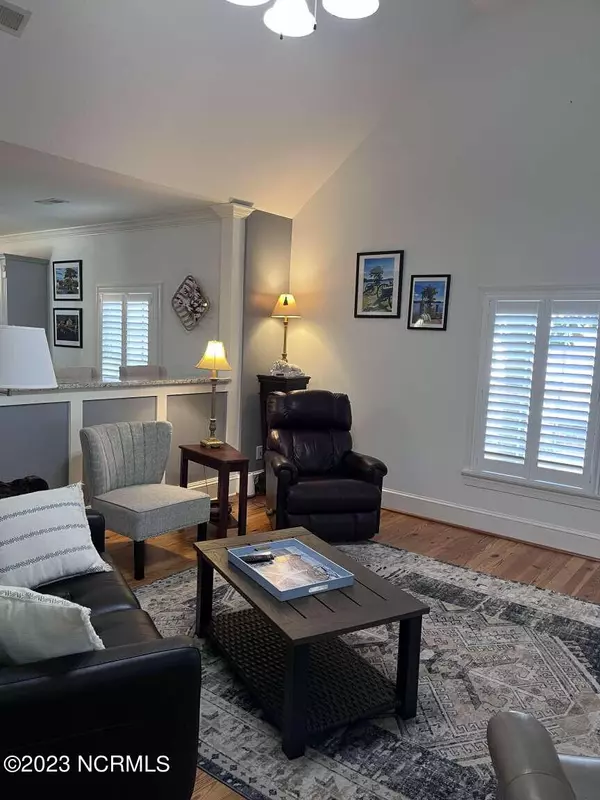$425,000
$425,000
For more information regarding the value of a property, please contact us for a free consultation.
2 Beds
2 Baths
2,028 SqFt
SOLD DATE : 10/31/2023
Key Details
Sold Price $425,000
Property Type Single Family Home
Sub Type Single Family Residence
Listing Status Sold
Purchase Type For Sale
Square Footage 2,028 sqft
Price per Sqft $209
MLS Listing ID 100410331
Sold Date 10/31/23
Style Wood Frame
Bedrooms 2
Full Baths 2
HOA Y/N No
Originating Board North Carolina Regional MLS
Year Built 1910
Annual Tax Amount $3,008
Lot Size 8,276 Sqft
Acres 0.19
Lot Dimensions 00x00
Property Description
Living in Historic Edenton Cotton Mill Village gives you a real sense of community that is difficult to duplicate. This open concept home was originally constructed in 1916 and remodeled with vaulted ceiling and open floor plan. The Village is known for its close-knit community and porch cocktails. Walk to downtown shops, restaurants, and the waterfront. This corner lot and home has large kitchen with granite counter tops, island, and bar, plenty of pantry storage, whole house water softener, gas tankless water heater, reverse osmosis for drinking, new washer and dryer, new double ovens with convection bake and air fry, new microwave, garage/workshop with package unit for heating and cooling, two additional spaces for parking, fenced in backyard, renovated guest bath with shower and screen porch with two ceiling fans, updated light fixtures in kitchen/dining area and two new fans on front porch. Furnishings are negotiable.
Location
State NC
County Chowan
Zoning R5
Direction From Broad Street in downtown Edenton, head east on E Church St, (Hwy 32 ) for .03 mi, turn right on McMullan Ave for 50 feet. 418 Phillips St is on your right at the corner of Phillips St and McMullan Ave.
Location Details Mainland
Rooms
Other Rooms Workshop
Basement Crawl Space, None
Primary Bedroom Level Primary Living Area
Interior
Interior Features Solid Surface, Workshop, Kitchen Island, Master Downstairs, 9Ft+ Ceilings, Vaulted Ceiling(s), Ceiling Fan(s), Pantry, Walk-in Shower, Eat-in Kitchen, Walk-In Closet(s)
Heating Heat Pump, Fireplace(s), Electric, Natural Gas
Cooling Central Air
Flooring Tile, Wood
Fireplaces Type Gas Log
Fireplace Yes
Window Features Blinds
Appliance See Remarks, Water Softener, Washer, Wall Oven, Vent Hood, Stove/Oven - Gas, Self Cleaning Oven, Refrigerator, Range, Microwave - Built-In, Ice Maker, Dryer, Downdraft, Double Oven, Disposal, Dishwasher
Laundry Hookup - Dryer, Laundry Closet, In Hall, Washer Hookup
Exterior
Parking Features Concrete, None, Off Street, On Site
Garage Spaces 1.0
Pool None
Utilities Available Municipal Sewer Available, Water Connected, Natural Gas Connected
Waterfront Description None
Roof Type Metal
Porch Porch
Building
Lot Description Level, Corner Lot
Story 1
Entry Level One
Foundation Brick/Mortar, Block, Permanent
Sewer Municipal Sewer
Architectural Style Historic District, Historic Home
New Construction No
Others
Tax ID 780408889857
Acceptable Financing Cash, Conventional
Listing Terms Cash, Conventional
Special Listing Condition None
Read Less Info
Want to know what your home might be worth? Contact us for a FREE valuation!

Our team is ready to help you sell your home for the highest possible price ASAP

"My job is to find and attract mastery-based agents to the office, protect the culture, and make sure everyone is happy! "






