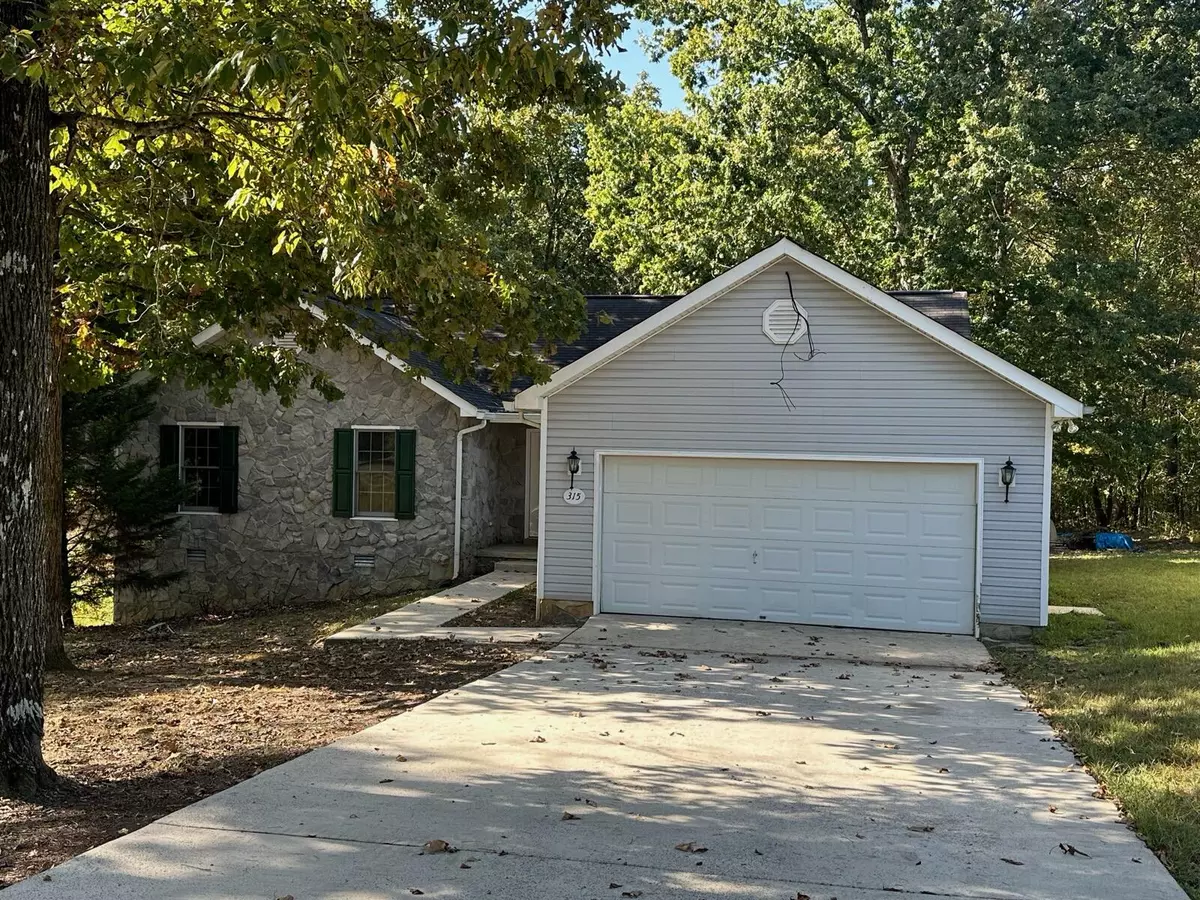$200,000
$175,000
14.3%For more information regarding the value of a property, please contact us for a free consultation.
3 Beds
2 Baths
1,658 SqFt
SOLD DATE : 10/30/2023
Key Details
Sold Price $200,000
Property Type Single Family Home
Sub Type Single Family Residence
Listing Status Sold
Purchase Type For Sale
Square Footage 1,658 sqft
Price per Sqft $120
MLS Listing ID 1381191
Sold Date 10/30/23
Style Contemporary
Bedrooms 3
Full Baths 2
Originating Board Greater Chattanooga REALTORS®
Year Built 1996
Lot Size 0.470 Acres
Acres 0.47
Lot Dimensions 100X204
Property Description
Home is being sold ''AS-IS''. Just a little elbow grease, paint and TLC will make this a real gem. Nce lot, nice neighbors and neighborhood. Priced to sell.
Location
State TN
County Sequatchie
Area 0.47
Rooms
Basement Crawl Space
Interior
Interior Features Connected Shared Bathroom, Entrance Foyer, Open Floorplan, Primary Downstairs, Soaking Tub, Tub/shower Combo, Walk-In Closet(s)
Heating Central, Natural Gas
Cooling Central Air, Electric
Flooring Carpet, Tile, Vinyl
Fireplaces Type Gas Log, Living Room
Fireplace Yes
Window Features Wood Frames
Appliance Free-Standing Gas Range, Electric Water Heater, Dishwasher
Heat Source Central, Natural Gas
Laundry Electric Dryer Hookup, Gas Dryer Hookup, Laundry Room, Washer Hookup
Exterior
Garage Garage Faces Front, Kitchen Level, Off Street
Garage Description Attached, Garage Faces Front, Kitchen Level, Off Street
Utilities Available Electricity Available, Phone Available
Roof Type Asphalt,Shingle
Porch Deck, Patio, Porch, Porch - Covered
Parking Type Garage Faces Front, Kitchen Level, Off Street
Garage No
Building
Lot Description Level, Sloped
Faces From Sequatchie Valley Electric Co-op, turn right onto Rankin Avenue. In 3.2 miles, take a slight right to TN 28 S. In 1.9 miles, turn left onto John Burch Rd. In 0.5 miles, turn right onto Highland Drive. Destination will be on the left. Signs on property.
Story One
Foundation Block
Sewer Septic Tank
Water Public
Architectural Style Contemporary
Structure Type Vinyl Siding
Schools
Elementary Schools Griffith Elementary School
Middle Schools Sequatchie Middle
High Schools Sequatchie High
Others
Senior Community No
Tax ID 063f A 022.00
Acceptable Financing Cash, Conventional, FHA, USDA Loan, VA Loan
Listing Terms Cash, Conventional, FHA, USDA Loan, VA Loan
Special Listing Condition Investor
Read Less Info
Want to know what your home might be worth? Contact us for a FREE valuation!

Our team is ready to help you sell your home for the highest possible price ASAP

"My job is to find and attract mastery-based agents to the office, protect the culture, and make sure everyone is happy! "






