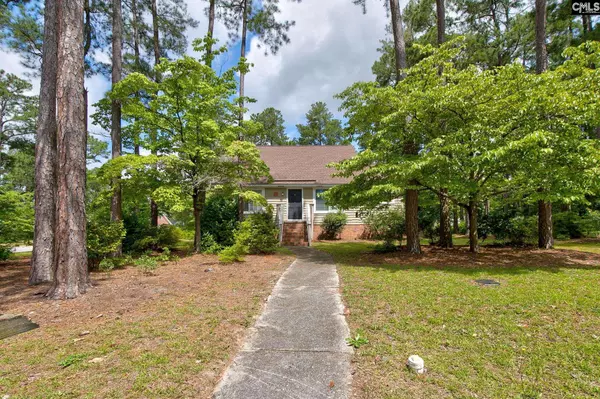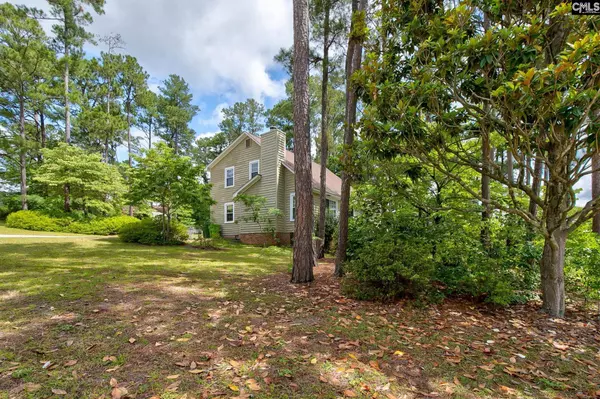$240,000
For more information regarding the value of a property, please contact us for a free consultation.
3 Beds
2 Baths
1,800 SqFt
SOLD DATE : 10/27/2023
Key Details
Property Type Single Family Home
Sub Type Single Family
Listing Status Sold
Purchase Type For Sale
Square Footage 1,800 sqft
Price per Sqft $129
Subdivision Briarcliffe Estates
MLS Listing ID 563528
Sold Date 10/27/23
Style Contemporary
Bedrooms 3
Full Baths 2
Year Built 1976
Lot Size 0.450 Acres
Property Description
Welcome to this UPDATED 3BR/2BA home nestled in the Briarcliff Estates neighborhood. With its charming stone fireplace, built-in features, and high ceilings, this residence offers a perfect blend of comfort, functionality and charm. The high ceilings throughout the house create an open feel. Natural light floods the rooms, creating a bright and welcoming atmosphere for you to enjoy. Situated on a large lot, this property provides plenty of outdoor space for various activities. Recent upgrades have been made throughout the home, including new flooring, fresh interior paint, a new kitchen sink, new appliances, and new fixtures. These modern touches enhance the overall aesthetic and functionality of the property, allowing you to move in and start enjoying your new home without hassle. Zoned for the award-winning Richland Two Schools, this location ensures the convenience of being close to Fort Jackson, I-20, and Downtown Columbia. Don't miss out on the opportunity to call this Briarcliff gem your own. Schedule with our team today!
Location
State SC
County Richland
Area Columbia Northeast
Rooms
Primary Bedroom Level Second
Master Bedroom Double Vanity, Closet-Walk in, Tub-Shower, Floors - Carpet
Bedroom 2 Main Closet-Private, Floors-Luxury Vinyl Plank
Dining Room Main
Kitchen Main Cabinets-Natural, Counter Tops-Formica, Floors-Luxury Vinyl Plank
Interior
Heating Heat Pump 1st Lvl, Heat Pump 2nd Lvl
Cooling Heat Pump 1st Lvl, Heat Pump 2nd Lvl
Fireplaces Number 1
Fireplaces Type Masonry, Wood Burning
Equipment Dishwasher, Disposal, Refrigerator, Microwave Above Stove
Laundry Electric, Kitchen
Exterior
Parking Features None
Waterfront Description Common Lake
Street Surface Paved
Building
Lot Description Corner
Story 2
Foundation Crawl Space
Sewer Public
Water Public
Structure Type Wood
Schools
Elementary Schools Bookman Road
Middle Schools Summit
High Schools Ridge View
School District Richland Two
Read Less Info
Want to know what your home might be worth? Contact us for a FREE valuation!

Our team is ready to help you sell your home for the highest possible price ASAP
Bought with The ART of Real Estate
"My job is to find and attract mastery-based agents to the office, protect the culture, and make sure everyone is happy! "






