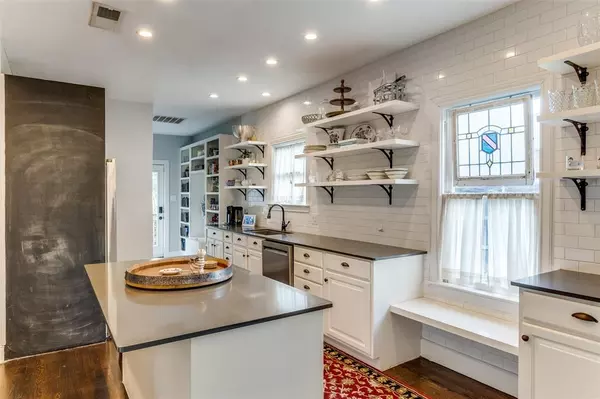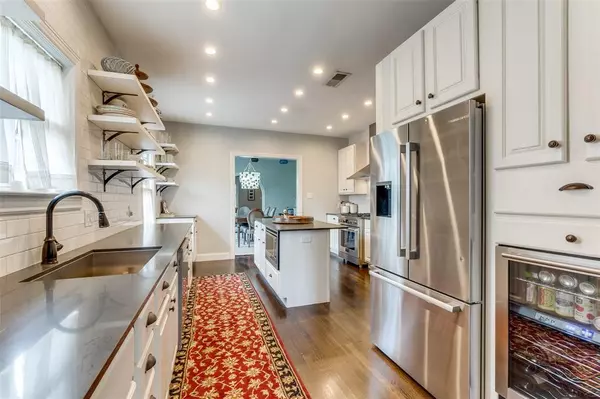$670,000
For more information regarding the value of a property, please contact us for a free consultation.
4 Beds
3 Baths
2,324 SqFt
SOLD DATE : 10/30/2023
Key Details
Property Type Single Family Home
Sub Type Single Family Residence
Listing Status Sold
Purchase Type For Sale
Square Footage 2,324 sqft
Price per Sqft $288
Subdivision Munger Place
MLS Listing ID 20347355
Sold Date 10/30/23
Style Tudor
Bedrooms 4
Full Baths 3
HOA Y/N None
Year Built 1924
Lot Size 7,623 Sqft
Acres 0.175
Lot Dimensions 51x143
Property Description
This charming and beautifully renovated 1924 Tudor home is a must see in sought after Junius Heights historic district. Open floor plan, eat-in kitchen with large island, quartz countertops and open shelving. Spacious and light dining room. Extensive remodel in 2016 includes beautiful wood flooring thru-out bedrooms and living areas, large wood deck and fully fenced backyard. Owner suite options upstairs or down with ensuite baths. Two additional downstairs bedrooms. Upstairs owners suite has spa-like bath free standing tub while the downstairs has walk-in closet and French doors leading to covered porch. Beautiful historical details such as stained glass, arched doorways, and penny tile. Full-sized laundry and mudroom area. Walking distance to Lakewood shopping. See List of Updates in Transaction Desk. Recent foundation repair with transferrable warranty. $2,500 CREDIT FOR REPAIR AND PAINT OF INTERIOR WALLS.
Location
State TX
County Dallas
Direction East on Gaston from Abrams Intersection. Left on Ridgeway, Home on right
Rooms
Dining Room 1
Interior
Interior Features Cable TV Available, Decorative Lighting, Eat-in Kitchen, High Speed Internet Available, Kitchen Island, Open Floorplan, Vaulted Ceiling(s), Walk-In Closet(s)
Heating Central, Natural Gas
Cooling Ceiling Fan(s), Central Air, Electric
Flooring Ceramic Tile, Wood
Fireplaces Number 1
Fireplaces Type Decorative
Appliance Built-in Gas Range, Dishwasher, Disposal, Gas Cooktop, Gas Water Heater, Microwave, Plumbed For Gas in Kitchen, Tankless Water Heater, Vented Exhaust Fan
Heat Source Central, Natural Gas
Laundry Electric Dryer Hookup, Utility Room, Full Size W/D Area, Washer Hookup
Exterior
Exterior Feature Covered Patio/Porch
Fence Fenced, Gate, Wood, Wrought Iron
Utilities Available City Sewer, City Water, Curbs, Individual Water Meter, Sidewalk
Roof Type Composition
Garage No
Building
Lot Description Few Trees, Interior Lot, Landscaped, Lrg. Backyard Grass
Story Two
Foundation Pillar/Post/Pier
Level or Stories Two
Structure Type Brick
Schools
Elementary Schools Lipscomb
Middle Schools Long
High Schools Woodrow Wilson
School District Dallas Isd
Others
Restrictions Agricultural,Building
Ownership See Agent
Acceptable Financing Cash, Conventional
Listing Terms Cash, Conventional
Financing Conventional
Special Listing Condition Owner/ Agent
Read Less Info
Want to know what your home might be worth? Contact us for a FREE valuation!

Our team is ready to help you sell your home for the highest possible price ASAP

©2024 North Texas Real Estate Information Systems.
Bought with Kate Busch • Allie Beth Allman & Assoc.

"My job is to find and attract mastery-based agents to the office, protect the culture, and make sure everyone is happy! "






