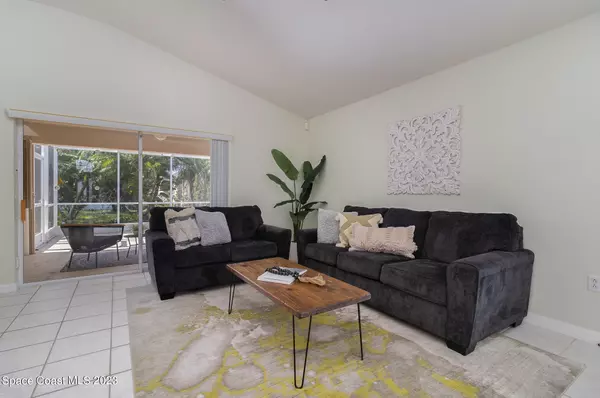$420,000
$490,000
14.3%For more information regarding the value of a property, please contact us for a free consultation.
3 Beds
2 Baths
2,011 SqFt
SOLD DATE : 10/10/2023
Key Details
Sold Price $420,000
Property Type Single Family Home
Sub Type Single Family Residence
Listing Status Sold
Purchase Type For Sale
Square Footage 2,011 sqft
Price per Sqft $208
Subdivision Grand Isle Phase 1 Viera N Pud Parcel U X
MLS Listing ID 972123
Sold Date 10/10/23
Bedrooms 3
Full Baths 2
HOA Fees $274/mo
HOA Y/N Yes
Total Fin. Sqft 2011
Originating Board Space Coast MLS (Space Coast Association of REALTORS®)
Year Built 2003
Annual Tax Amount $1,117
Tax Year 2022
Lot Size 6,098 Sqft
Acres 0.14
Property Description
Don't miss this gem in this highly sought after 55+ gated community. Upgrades galore including, a dream chef's kitchen, tons of storage, custom office space, murphy bed, extended screened lanai, hurricane shutters and so much more! With formal flex spaces upon entry, the vaulted ceilings let the natural light transcend throughout. Plenty of open space keeps conversation flowing between kitchen and family room. A split floor plan allows for everyone to have their own space. The large primary suite boasts plenty of room to spread out, a bright ensuite with soaking tub, shower and dual sinks while an adjoining office is complete with tasteful custom cabinetry. Roof 2018. HVAC 2020. Active community close to shopping, restaurants and beaches. Easy access to Orlando and beaches.
Location
State FL
County Brevard
Area 216 - Viera/Suntree N Of Wickham
Direction US 1 north, take a left on Viera Blvd, left on Grand Isle Blvd, Left on Lago Mar and then the 1st left on Lago Mar
Interior
Interior Features Built-in Features, Ceiling Fan(s), Kitchen Island, Open Floorplan, Pantry, Primary Bathroom - Tub with Shower, Primary Bathroom -Tub with Separate Shower, Primary Downstairs, Split Bedrooms, Vaulted Ceiling(s), Walk-In Closet(s)
Heating Central
Cooling Central Air
Flooring Tile, Wood
Appliance Dishwasher, Dryer, Gas Range, Gas Water Heater, Microwave, Refrigerator, Washer
Exterior
Exterior Feature Storm Shutters
Parking Features Attached, Garage Door Opener
Garage Spaces 2.0
Pool Community
Utilities Available Cable Available, Electricity Connected, Natural Gas Connected, Water Available
Amenities Available Clubhouse, Maintenance Grounds, Management - Full Time, Tennis Court(s)
Roof Type Shingle
Street Surface Asphalt
Porch Patio, Porch, Screened
Garage Yes
Building
Faces North
Sewer Public Sewer
Water Public
Level or Stories One
New Construction No
Schools
Elementary Schools Quest
High Schools Viera
Others
HOA Name www.grandislecfl.rr.com
Senior Community Yes
Tax ID 25-36-34-75-0000a.0-0045.00
Security Features Security Gate
Acceptable Financing Cash, Conventional, FHA, VA Loan
Listing Terms Cash, Conventional, FHA, VA Loan
Special Listing Condition Standard
Read Less Info
Want to know what your home might be worth? Contact us for a FREE valuation!

Our team is ready to help you sell your home for the highest possible price ASAP

Bought with EXP Realty, LLC
"My job is to find and attract mastery-based agents to the office, protect the culture, and make sure everyone is happy! "






