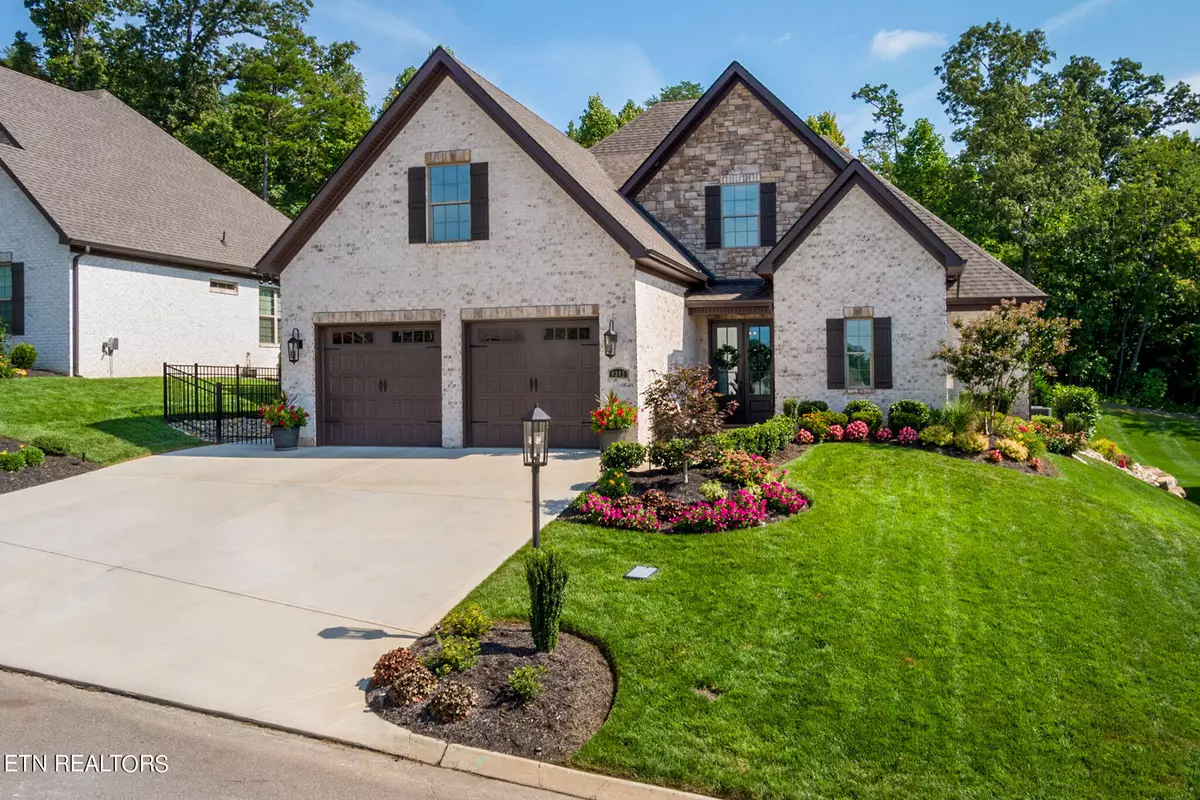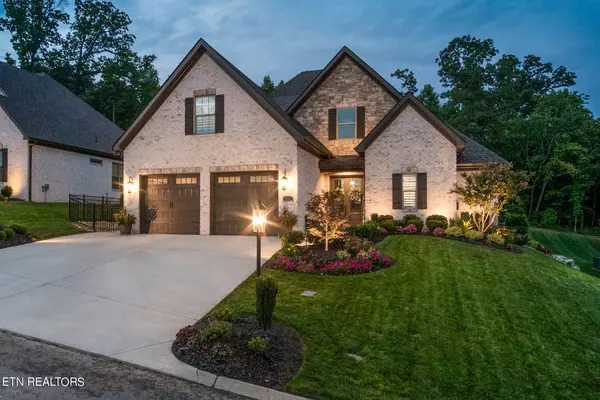$815,000
$824,900
1.2%For more information regarding the value of a property, please contact us for a free consultation.
4 Beds
4 Baths
2,955 SqFt
SOLD DATE : 10/31/2023
Key Details
Sold Price $815,000
Property Type Single Family Home
Sub Type Residential
Listing Status Sold
Purchase Type For Sale
Square Footage 2,955 sqft
Price per Sqft $275
Subdivision The Glen At West Valley
MLS Listing ID 1238917
Sold Date 10/31/23
Style Traditional
Bedrooms 4
Full Baths 3
Half Baths 1
HOA Fees $16/ann
Originating Board East Tennessee REALTORS® MLS
Year Built 2021
Lot Size 10,454 Sqft
Acres 0.24
Lot Dimensions 70x 150
Property Description
No detail has been left unattended in this stunning home! Located in the coveted The Glen at West Valley neighborhood, this home has everything you need and want.
The open concept floor plan provides an excellent place for entertaining as well as functions beautifully for everyday life. Brazilian marble countertops adorn the gourmet kitchen and provide a beautiful space for a home chef to enjoy. The great room effortlessly flows outside to the covered patio with outdoor lighting. It's the perfect place to enjoy big screen TV football games this Fall!
The spacious owner's suite has a spa-like en-suite bathroom complete with walk-in shower, soaking tub, and double vanities with Brazilian marble countertops. The owner's suite and laundry room are on the main floor providing easy main-level living.
Upstairs are three large bedrooms and two full baths also boasting Brazilian marble countertops. Additional space has been finished for a home office. There is plenty of room for everyone to spread out and relax!
The curb appeal on this home truly stands out from the crowd, especially as the sun goes down and the home is illuminated by the perfectly placed landscape lighting.
There are TONS of upgrades in this meticulously maintained home. Don't settle for ordinary. You deserve a home that has been thoroughly and thoughtfully designed and constructed. **Agents please read agent instructions**
Location
State TN
County Knox County - 1
Area 0.24
Rooms
Other Rooms LaundryUtility, Bedroom Main Level, Extra Storage, Office, Great Room, Mstr Bedroom Main Level
Basement Slab
Dining Room Breakfast Bar, Formal Dining Area
Interior
Interior Features Cathedral Ceiling(s), Island in Kitchen, Pantry, Walk-In Closet(s), Breakfast Bar, Eat-in Kitchen
Heating Central, Heat Pump, Natural Gas, Zoned, Electric
Cooling Attic Fan, Central Cooling, Ceiling Fan(s)
Flooring Hardwood, Tile
Fireplaces Number 1
Fireplaces Type Stone, Gas Log
Fireplace Yes
Appliance Dishwasher, Disposal, Gas Stove, Tankless Wtr Htr, Smoke Detector, Self Cleaning Oven, Security Alarm, Microwave
Heat Source Central, Heat Pump, Natural Gas, Zoned, Electric
Laundry true
Exterior
Exterior Feature Irrigation System, Windows - Vinyl, Windows - Insulated, Fenced - Yard, Patio, Porch - Covered, Prof Landscaped, Doors - Storm
Garage Garage Door Opener, Main Level
Garage Spaces 2.0
Garage Description Garage Door Opener, Main Level
Community Features Sidewalks
View Wooded
Porch true
Parking Type Garage Door Opener, Main Level
Total Parking Spaces 2
Garage Yes
Building
Lot Description Rolling Slope
Faces From Kingston Pike go south on S Peters Rd. Right on George Williams. Continue through the light onto Millstone Lane. Left onto Valley Glen Blvd. Right onto Sandy Springs Lane. House on Right.
Sewer Public Sewer
Water Public
Architectural Style Traditional
Structure Type Stone,Vinyl Siding,Brick
Schools
Middle Schools West Valley
High Schools Bearden
Others
Restrictions Yes
Tax ID 132OD009
Energy Description Electric, Gas(Natural)
Read Less Info
Want to know what your home might be worth? Contact us for a FREE valuation!

Our team is ready to help you sell your home for the highest possible price ASAP

"My job is to find and attract mastery-based agents to the office, protect the culture, and make sure everyone is happy! "






