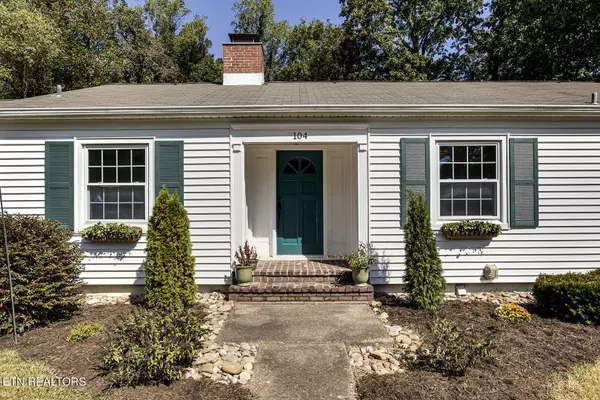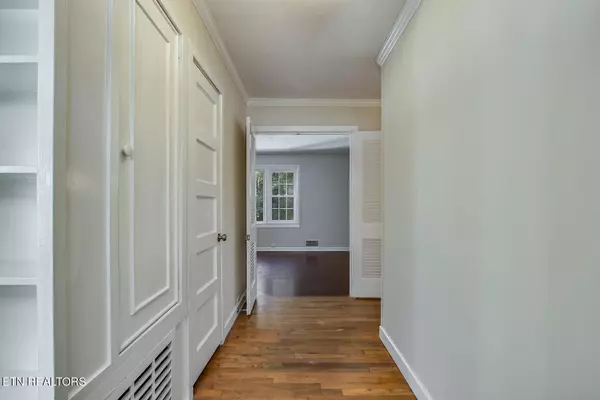$399,900
$399,900
For more information regarding the value of a property, please contact us for a free consultation.
4 Beds
4 Baths
3,255 SqFt
SOLD DATE : 10/30/2023
Key Details
Sold Price $399,900
Property Type Single Family Home
Sub Type Residential
Listing Status Sold
Purchase Type For Sale
Square Footage 3,255 sqft
Price per Sqft $122
MLS Listing ID 1241069
Sold Date 10/30/23
Style Cemesto,Traditional
Bedrooms 4
Full Baths 3
Half Baths 1
Originating Board East Tennessee REALTORS® MLS
Year Built 1943
Lot Size 0.580 Acres
Acres 0.58
Property Description
This beautiful property is an absolutely gorgeous home site! Remodeled to accommodate a beautiful new kitchen and island overlooking the living room. Walk out to a covered patio overlooking private fenced-in backyard with patio 27x35 with a built-in fire pit. Owner Suite displays completely remodeled bathroom with tiled shower. Basement provides a second owners Suite with an enormous bedroom 14x19 with its own in suite full bath and walk-in closet. Large family room with built-in cabinetry. The exterior displays a two-car carport where you can park four cars underneath it. Gorgeous level yard encompasses everything you need and more!!
Location
State TN
County Anderson County - 30
Area 0.58
Rooms
Other Rooms Basement Rec Room, LaundryUtility, Workshop, Extra Storage, Office, Mstr Bedroom Main Level
Basement Finished, Plumbed, Slab, Walkout
Dining Room Breakfast Room
Interior
Interior Features Island in Kitchen, Pantry, Walk-In Closet(s)
Heating Central, Natural Gas
Cooling Central Cooling, Ceiling Fan(s)
Flooring Marble, Carpet, Hardwood, Tile
Fireplaces Number 1
Fireplaces Type Brick, Other, Wood Burning
Fireplace Yes
Appliance Dishwasher, Dryer, Smoke Detector, Refrigerator, Microwave, Washer
Heat Source Central, Natural Gas
Laundry true
Exterior
Exterior Feature Windows - Vinyl, Windows - Insulated, Patio, Porch - Covered, Prof Landscaped, Fence - Chain, Cable Available (TV Only), Doors - Storm
Garage Attached, Carport, Side/Rear Entry, Main Level
Garage Description Attached, SideRear Entry, Carport, Main Level, Attached
Community Features Sidewalks
Amenities Available Playground
View Wooded, City
Porch true
Parking Type Attached, Carport, Side/Rear Entry, Main Level
Garage No
Building
Lot Description Private, Wooded, Level
Faces Pellissippi Pky (R) Edgemoor Rd. Go 2 miles to ramp to Melton Lake Drive (L) Oak Ridge Turnpike (R) California Ave (R) E Tennessee Ave (L Delaware (L) Decatur Rd to property on (R).
Sewer Public Sewer
Water Public
Architectural Style Cemesto, Traditional
Structure Type Vinyl Siding,Frame
Schools
Middle Schools Jefferson
High Schools Oak Ridge
Others
Restrictions No
Tax ID 094G C 043.00
Energy Description Gas(Natural)
Read Less Info
Want to know what your home might be worth? Contact us for a FREE valuation!

Our team is ready to help you sell your home for the highest possible price ASAP

"My job is to find and attract mastery-based agents to the office, protect the culture, and make sure everyone is happy! "






