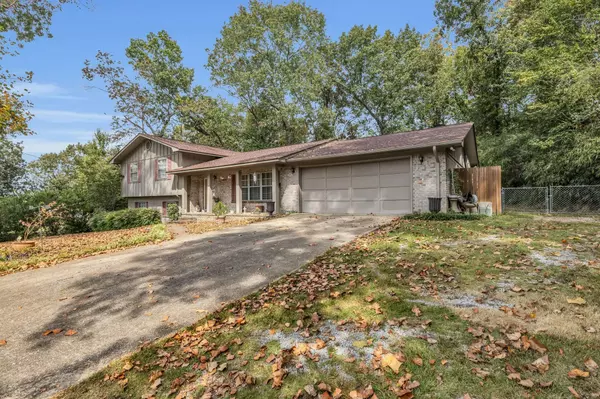$277,000
$240,000
15.4%For more information regarding the value of a property, please contact us for a free consultation.
4 Beds
3 Baths
2,489 SqFt
SOLD DATE : 10/31/2023
Key Details
Sold Price $277,000
Property Type Single Family Home
Sub Type Single Family Residence
Listing Status Sold
Purchase Type For Sale
Square Footage 2,489 sqft
Price per Sqft $111
Subdivision Rowe Wood
MLS Listing ID 2579382
Sold Date 10/31/23
Bedrooms 4
Full Baths 2
Half Baths 1
HOA Y/N No
Year Built 1974
Annual Tax Amount $3,256
Lot Size 0.610 Acres
Acres 0.61
Lot Dimensions 142' x 184' x 143' x 184'
Property Description
OPEN HOUSE: Sunday, Oct 8th 2-4pm. LOCATION! This just can't be beat - Oh so close to all the conveniences of the Hamilton Place Mall area and I-75 to drive just a few miles south to Chattanooga's popular Southside and Downtown dining, entertainment, parks and more! This Tri-Level home has opportunities for new owners to improve with sweat equity and provide a place for their newest chapter. The 3 year old roof is a win for new owners and the many spacious rooms can be made just the way you'd like! The level, fenced and very private, park-like back yard is accessed through the covered porch where many days can be enjoyed with the sense of being in nature. The seller is selling well below the value of many updated homes in this community - providing new owners the ability to create equity - whether owner occupied or an investors' flip, this home is priced for someones' dream to own, to come true! Seller has enjoyed years of this popular floor plan, sprawling options of space galore!
Location
State TN
County Hamilton County
Interior
Heating Central
Cooling Central Air
Flooring Finished Wood, Tile
Fireplaces Number 1
Fireplace Y
Appliance Refrigerator, Microwave, Dishwasher
Exterior
Exterior Feature Garage Door Opener
Garage Spaces 2.0
Utilities Available Water Available
Waterfront false
View Y/N false
Roof Type Asphalt
Parking Type Attached - Front
Private Pool false
Building
Lot Description Level, Wooded
Water Public
Structure Type Brick,Other
New Construction false
Schools
Elementary Schools East Brainerd Elementary School
Middle Schools Ooltewah Middle School
High Schools Ooltewah High School
Others
Senior Community false
Read Less Info
Want to know what your home might be worth? Contact us for a FREE valuation!

Our team is ready to help you sell your home for the highest possible price ASAP

© 2024 Listings courtesy of RealTrac as distributed by MLS GRID. All Rights Reserved.

"My job is to find and attract mastery-based agents to the office, protect the culture, and make sure everyone is happy! "






