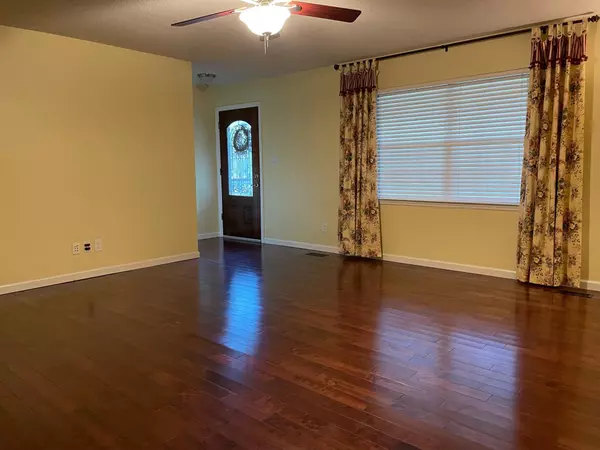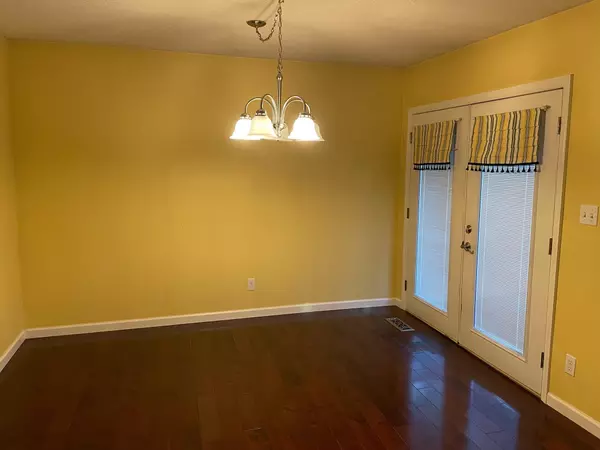$335,000
$329,000
1.8%For more information regarding the value of a property, please contact us for a free consultation.
3 Beds
2 Baths
1,530 SqFt
SOLD DATE : 09/29/2023
Key Details
Sold Price $335,000
Property Type Single Family Home
Sub Type Single Family Residence
Listing Status Sold
Purchase Type For Sale
Square Footage 1,530 sqft
Price per Sqft $218
Subdivision Hunter Trace
MLS Listing ID 1378612
Sold Date 09/29/23
Bedrooms 3
Full Baths 2
Originating Board Greater Chattanooga REALTORS®
Year Built 1997
Lot Size 0.340 Acres
Acres 0.34
Lot Dimensions 100.0X150.0
Property Description
Looking for single story living at an affordable price? Here it is. 3 beds, 2 bath, greatroom, eat in kitchen and laundry are all on one level. All of the appliances will remain in the nicely updated kitchen plus a 2nd refrigerator in the garage. Bedrooms are carpeted while the main living area is hardwood. Baths and laundry are tiled. Home is wired for direct internet access for those who need dependable connections. The basement contains a 2 car garage with special lighting, a workshop and a finished room to use as you choose. Enjoy the outside on the rocking chair front porch or on the screened deck overlooking the spacious, fenced back yard. HVAC replaced in 2018.
Location
State TN
County Hamilton
Area 0.34
Rooms
Basement Finished, Partial, Unfinished
Interior
Interior Features Eat-in Kitchen, En Suite, Primary Downstairs, Tub/shower Combo, Walk-In Closet(s)
Heating Ceiling, Natural Gas
Cooling Central Air, Electric
Flooring Carpet, Hardwood, Tile
Fireplace No
Window Features Insulated Windows
Appliance Refrigerator, Microwave, Dishwasher
Heat Source Ceiling, Natural Gas
Laundry Laundry Room
Exterior
Parking Features Basement, Garage Door Opener, Garage Faces Side
Garage Spaces 2.0
Garage Description Attached, Basement, Garage Door Opener, Garage Faces Side
Utilities Available Cable Available, Electricity Available, Phone Available, Sewer Connected, Underground Utilities
Roof Type Shingle
Porch Covered, Deck, Patio, Porch, Porch - Covered
Total Parking Spaces 2
Garage Yes
Building
Lot Description Gentle Sloping
Faces N Hixson Pk, R Violette, L Hunter Trace
Story One
Foundation Block
Sewer Septic Tank
Structure Type Vinyl Siding
Schools
Elementary Schools Allen Elementary
Middle Schools Loftis Middle
High Schools Soddy-Daisy High
Others
Senior Community No
Tax ID 076a D 026
Acceptable Financing Cash, Conventional, FHA, USDA Loan, VA Loan, Owner May Carry
Listing Terms Cash, Conventional, FHA, USDA Loan, VA Loan, Owner May Carry
Read Less Info
Want to know what your home might be worth? Contact us for a FREE valuation!

Our team is ready to help you sell your home for the highest possible price ASAP
"My job is to find and attract mastery-based agents to the office, protect the culture, and make sure everyone is happy! "






