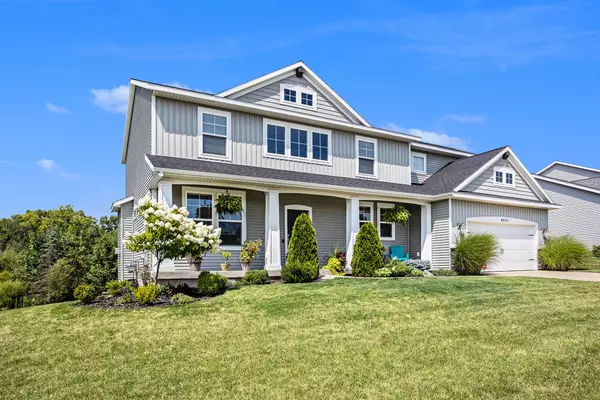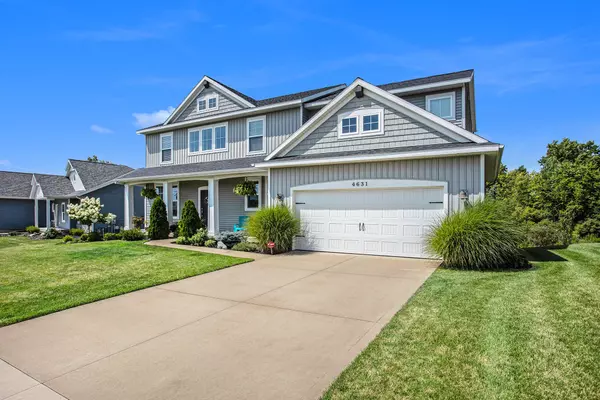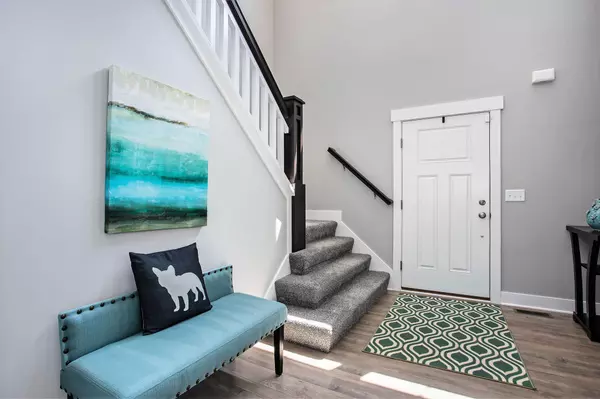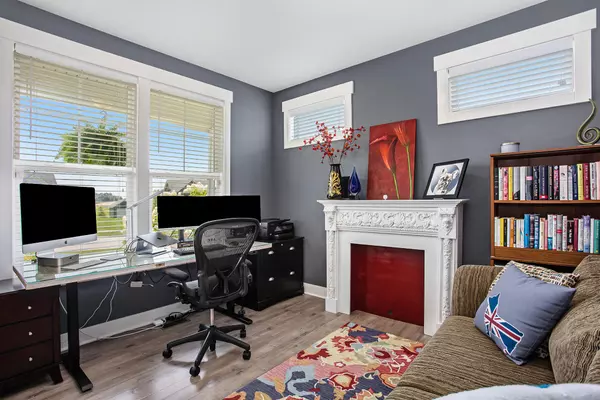$535,000
$544,900
1.8%For more information regarding the value of a property, please contact us for a free consultation.
4 Beds
4 Baths
2,893 SqFt
SOLD DATE : 10/26/2023
Key Details
Sold Price $535,000
Property Type Single Family Home
Sub Type Single Family Residence
Listing Status Sold
Purchase Type For Sale
Square Footage 2,893 sqft
Price per Sqft $184
Municipality City of Walker
MLS Listing ID 23132974
Sold Date 10/26/23
Style Traditional
Bedrooms 4
Full Baths 3
Half Baths 1
HOA Fees $8/ann
HOA Y/N true
Originating Board Michigan Regional Information Center (MichRIC)
Year Built 2017
Annual Tax Amount $4,450
Tax Year 2023
Lot Size 0.301 Acres
Acres 0.3
Lot Dimensions 90x145
Property Description
Meticulously maintained 4 bedroom, 3.5 bathroom home in Walker, MI! Nestled in a serene wooded backdrop with a tranquil pond, this gem offers a seamless blend of luxury and nature. The open-concept layout and tall ceilings bathe the interior in natural light. The modern kitchen boasts quartz countertops and a spacious walk-in pantry for all your culinary needs. An entertainer's paradise awaits you as you enter the basement, complete with a wet bar and wine fridge. Retreat to a lavish primary suite with cathedral ceilings, beams and an en suite. The expanded garage features a 240v outlet for electric vehicles. A perfect harmony of elegance and innovation, this home is your sanctuary.
Location
State MI
County Kent
Area Grand Rapids - G
Direction Wilson to Richmond to Gordonshire
Rooms
Other Rooms High-Speed Internet
Basement Daylight, Full
Interior
Interior Features Ceiling Fans, Garage Door Opener, Humidifier, Wood Floor, Kitchen Island, Eat-in Kitchen, Pantry
Heating Forced Air, Natural Gas
Cooling Central Air
Fireplaces Number 1
Fireplaces Type Living
Fireplace true
Window Features Window Treatments
Appliance Dryer, Washer, Dishwasher, Microwave, Oven, Range, Refrigerator
Exterior
Parking Features Attached, Paved
Garage Spaces 2.0
Utilities Available Cable Connected, Natural Gas Connected
View Y/N No
Roof Type Composition
Street Surface Paved
Garage Yes
Building
Lot Description Sidewalk, Wetland Area, Wooded
Story 2
Sewer Public Sewer
Water Public
Architectural Style Traditional
New Construction No
Schools
School District Kenowa Hills
Others
Tax ID 41-13-18-125-020
Acceptable Financing Cash, VA Loan, Conventional
Listing Terms Cash, VA Loan, Conventional
Read Less Info
Want to know what your home might be worth? Contact us for a FREE valuation!

Our team is ready to help you sell your home for the highest possible price ASAP

"My job is to find and attract mastery-based agents to the office, protect the culture, and make sure everyone is happy! "






