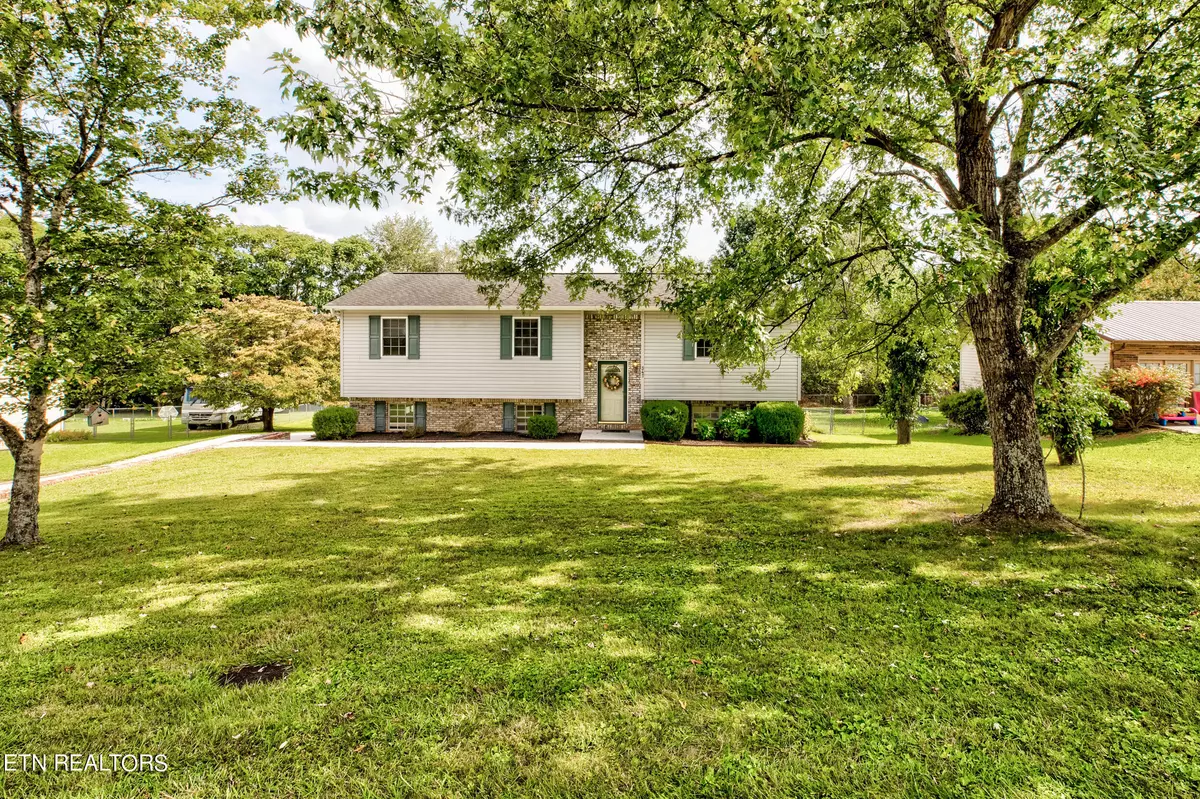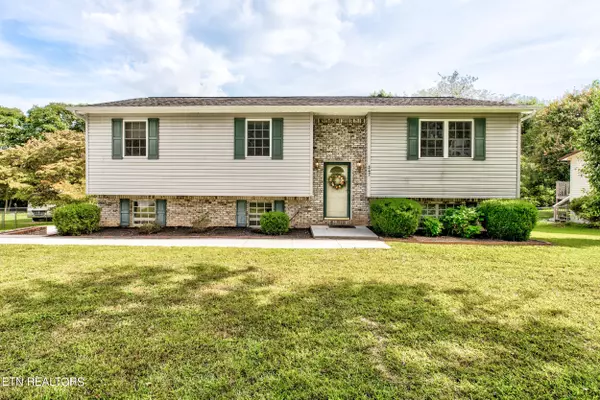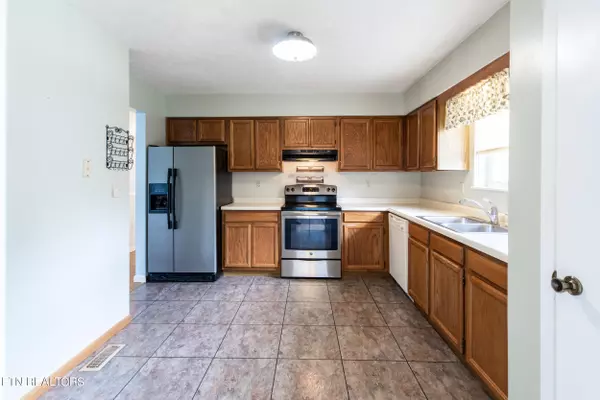$331,500
$325,000
2.0%For more information regarding the value of a property, please contact us for a free consultation.
3 Beds
3 Baths
1,904 SqFt
SOLD DATE : 10/30/2023
Key Details
Sold Price $331,500
Property Type Single Family Home
Sub Type Residential
Listing Status Sold
Purchase Type For Sale
Square Footage 1,904 sqft
Price per Sqft $174
Subdivision Wier Woods Ii
MLS Listing ID 1240616
Sold Date 10/30/23
Style Traditional
Bedrooms 3
Full Baths 2
Half Baths 1
Originating Board East Tennessee REALTORS® MLS
Year Built 1984
Lot Size 0.400 Acres
Acres 0.4
Lot Dimensions 100x175
Property Description
Nestled in an established neighborhood with well maintained yard this home is sure to delight. The inviting property offers mature trees and ample parking with the detached garage complimenting the lower level garage that is large enough to accomodate two cars and storage. The detached garage is a perfect space for storage or addtional garage space for extra vehicles. Inside you are welcomed by a lovely home with large living and dining room and wonderful deck for outdoor entertaining. The kitchen is well appointed witih stainless steel applainces and has ample cabinet space. Both main level baths have been updated and they are appointed with beuatiful neutral tile and updated cabinetry. The main bedroom and guest rooms are on the the main/upper level and the lower level offers a den and half bath. The den opens to a lower level patio that allows access to the gorgeous rear yard. The den offers an additional room for entertaing or for office space with the half bath conveniently located on this level. Don't miss this opportunity to tour the property and make this wonderful community your home.
Location
State TN
County Campbell County - 37
Area 0.4
Rooms
Family Room Yes
Other Rooms LaundryUtility, Office, Family Room, Mstr Bedroom Main Level
Basement Partially Finished, Plumbed, Walkout
Interior
Interior Features Pantry, Walk-In Closet(s), Eat-in Kitchen
Heating Central, Forced Air, Natural Gas
Cooling Central Cooling, Ceiling Fan(s)
Flooring Carpet, Parquet, Tile
Fireplaces Type None
Fireplace No
Appliance Dishwasher, Refrigerator
Heat Source Central, Forced Air, Natural Gas
Laundry true
Exterior
Exterior Feature Windows - Vinyl, Deck
Garage Attached, Detached
Garage Spaces 2.0
Garage Description Attached, Detached, Attached
View Country Setting
Parking Type Attached, Detached
Total Parking Spaces 2
Garage Yes
Building
Lot Description Irregular Lot, Level, Rolling Slope
Faces I 75 exit 134 to Jacksboro. R onto Wierwood Dr (next to Community Trust Bank) Home will be on the left. SOP
Sewer Septic Tank
Water Public
Architectural Style Traditional
Additional Building Workshop
Structure Type Vinyl Siding,Frame
Others
Restrictions Yes
Tax ID 110BB074.00
Energy Description Gas(Natural)
Read Less Info
Want to know what your home might be worth? Contact us for a FREE valuation!

Our team is ready to help you sell your home for the highest possible price ASAP

"My job is to find and attract mastery-based agents to the office, protect the culture, and make sure everyone is happy! "






