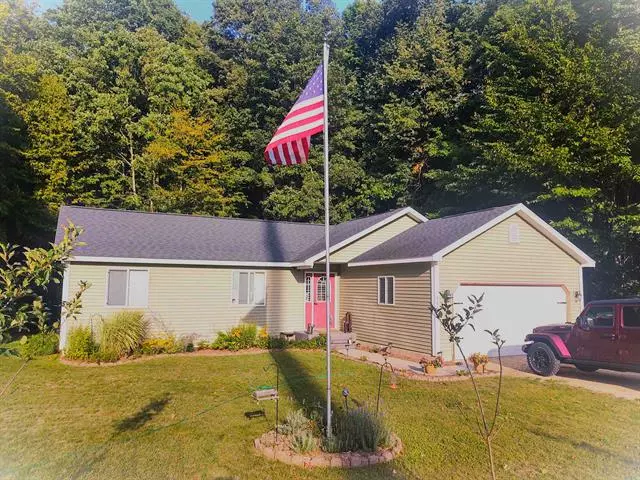$273,500
$299,999
8.8%For more information regarding the value of a property, please contact us for a free consultation.
3 Beds
1 Bath
1,120 SqFt
SOLD DATE : 10/27/2023
Key Details
Sold Price $273,500
Property Type Single Family Home
Listing Status Sold
Purchase Type For Sale
Square Footage 1,120 sqft
Price per Sqft $244
Subdivision Swiss Village East
MLS Listing ID 78080010834
Sold Date 10/27/23
Bedrooms 3
Full Baths 1
HOA Fees $14/ann
HOA Y/N yes
Originating Board Aspire North REALTORS®
Year Built 2008
Annual Tax Amount $1,561
Lot Size 2.000 Acres
Acres 2.0
Lot Dimensions 360x690
Property Description
Northern Michigan living at it's best! This nicely maintained 3 bed 1 bath home is tucked into the beauty that is Northern Michigan! 3 lots (See attached aerial map. Individual tax ID so you can sell them separately or just keep them!) are mostly hardwoods which provide amazing colors during the Autumn Season. New insulated 2-stall garage door provides additional heated space for your extra projects. Newly purchased Energy Star Appliances in the kitchen will give you years of service as well as the newer washer and dryer. Luxury vinyl wide plank flooring throughout the home is easy to maintain and scratch resistant. Incredible vaulted, knotty pine ceiling throughout the kitchen and living room will leave you feeling quite cozy during the winter months. Sizeable deck with newly-installed patio is perfect for those cook-outs and entertaining family and friends. Freshly-planted lilac bush, and several pear, apple and orange trees add nicely to the garden at the front of the home. State land with snowmobile trails are across the street, and you can enjoy the day park with your family. Pavilion, picnic tables, basketball and swing sets are a short walk from this home. Additional day park for Swiss Village East residents sits on the Blue Ribbon trout stream, the CEDAR RIVER! There for you to use and enjoy! Don't let this wonderful home, acreage and amenities get away!
Location
State MI
County Antrim
Area Kearney Twp
Rooms
Kitchen Dishwasher, Dryer, Freezer, Microwave, Oven, Range/Stove, Refrigerator, Washer
Interior
Interior Features Other
Hot Water LP Gas/Propane
Heating Forced Air
Cooling Ceiling Fan(s), Window Unit(s)
Fireplace no
Appliance Dishwasher, Dryer, Freezer, Microwave, Oven, Range/Stove, Refrigerator, Washer
Heat Source LP Gas/Propane
Exterior
Parking Features Door Opener, Attached
Garage Description 2 Car
Porch Deck, Patio, Porch
Garage yes
Building
Lot Description Wooded, Hilly-Ravine
Foundation Crawl
Sewer Septic Tank (Existing)
Water Well (Existing)
Level or Stories 1 Story
Structure Type Vinyl
Schools
School District Bellaire
Others
Tax ID 05-10-350-046-00 +
Ownership Private Owned
Acceptable Financing Cash, Conventional, FHA, Other, USDA Loan (Rural Dev), VA
Listing Terms Cash, Conventional, FHA, Other, USDA Loan (Rural Dev), VA
Financing Cash,Conventional,FHA,Other,USDA Loan (Rural Dev),VA
Read Less Info
Want to know what your home might be worth? Contact us for a FREE valuation!

Our team is ready to help you sell your home for the highest possible price ASAP

©2025 Realcomp II Ltd. Shareholders
Bought with EXIT Northern Shores Realty-ER
"My job is to find and attract mastery-based agents to the office, protect the culture, and make sure everyone is happy! "

