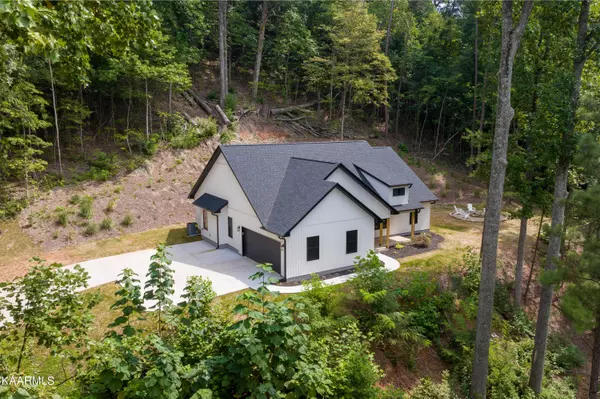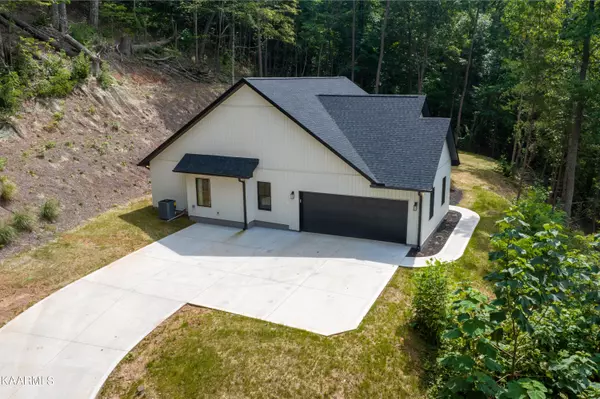$515,000
$515,000
For more information regarding the value of a property, please contact us for a free consultation.
3 Beds
2 Baths
1,820 SqFt
SOLD DATE : 10/30/2023
Key Details
Sold Price $515,000
Property Type Single Family Home
Sub Type Residential
Listing Status Sold
Purchase Type For Sale
Square Footage 1,820 sqft
Price per Sqft $282
Subdivision Beaver Ridge Estates Resub
MLS Listing ID 1237100
Sold Date 10/30/23
Style Craftsman,Traditional
Bedrooms 3
Full Baths 2
Originating Board East Tennessee REALTORS® MLS
Year Built 2022
Lot Size 2.630 Acres
Acres 2.63
Property Description
Uniquely designed and built on a mountain, this rare-to-find Knoxville home presents our unique mountain range from all sides of the home and from different elevations. This adorable and custom-designed craftsman home was built in 2022 and incorporates the WOW factor only Tennessee can bring to a homeowner. With nearly 3 PRIVATE ACRES of rustic-preserved land with mature trees of diverse species, this home on a private hilltop could be the last home you own. The oversized side entry garage has a wrap around sidewalk straight to your front door. This home incorporates covered porches with tongue and groove ceilings on both the front and the back and a custom outdoor fire pit area on the end with a stunning view only the elevation of this property can provide. Inside showcases trey ceilings, upgraded light-toned LVP flooring throughout, and ceiling fans in the living room and bedrooms. Suttle lighting in the open areas accompanies the natural light through the vast array of windows.The kitchen sports shaker designed cabinets and a beautiful island equipped with power and large spacious drawers for storage. Even more storage is available around the corner with the walk-in pantry. The white quartz countertops and kitchen cupboards highlight the open and spacious kitchen design complete with island, stainless appliances, and open dining area. The spacious owner's suite boasts trey ceilings and recessed LED lighting. The ensuite is designed for comfort and efficiency with a double vanity, custom-designed ceramic tile walk-in shower, a soaking tub wrapped in ceramic tile and a beautiful window to provide natural lighting. A huge walk-in closet completes the en suite. Even the laundry room incorporates a natural view with a very large window, space for your washer and dryer and ample shelving above plus a mudroom area. This home is move in ready and could be furnished with the right offer. It's perfect for a growing family or a family of one seeking space, privacy and a cozy get away from the neighboring busy life in Knoxville while close enough to enjoy the conveniences of city life.
Location
State TN
County Knox County - 1
Area 2.63
Rooms
Other Rooms LaundryUtility, Bedroom Main Level, Extra Storage, Great Room, Mstr Bedroom Main Level, Split Bedroom
Basement Slab
Dining Room Breakfast Bar
Interior
Interior Features Island in Kitchen, Walk-In Closet(s), Breakfast Bar, Eat-in Kitchen
Heating Central, Electric
Cooling Central Cooling, Ceiling Fan(s)
Flooring Sustainable
Fireplaces Type None
Fireplace No
Appliance Dishwasher, Dryer, Smoke Detector, Self Cleaning Oven, Refrigerator, Microwave, Washer
Heat Source Central, Electric
Laundry true
Exterior
Exterior Feature Windows - Vinyl, Windows - Insulated, Patio, Porch - Covered, Prof Landscaped, Cable Available (TV Only)
Garage Garage Door Opener, Attached, Side/Rear Entry, Main Level
Garage Spaces 2.0
Garage Description Attached, SideRear Entry, Garage Door Opener, Main Level, Attached
View Mountain View, Country Setting
Porch true
Parking Type Garage Door Opener, Attached, Side/Rear Entry, Main Level
Total Parking Spaces 2
Garage Yes
Building
Lot Description Private, Wooded, Irregular Lot, Level, Rolling Slope
Faces From Downtown Knoxville, take exit 387A to merge onto I-275; keep left toward Lexington on I-75 North; take exit 110 onto Callahan Drive; turn right onto Callahan Drive; turn left onto Central Ave; turn right onto E Beaver Creek; gravel driveway will be on your right after .7 of a mile at sign; house is the last one at the top of the hill where concrete driveway meets gravel drive.
Sewer Public Sewer
Water Public
Architectural Style Craftsman, Traditional
Structure Type Vinyl Siding,Frame
Schools
Middle Schools Powell
High Schools Central
Others
Restrictions Yes
Tax ID 057 11205
Energy Description Electric
Read Less Info
Want to know what your home might be worth? Contact us for a FREE valuation!

Our team is ready to help you sell your home for the highest possible price ASAP

"My job is to find and attract mastery-based agents to the office, protect the culture, and make sure everyone is happy! "






