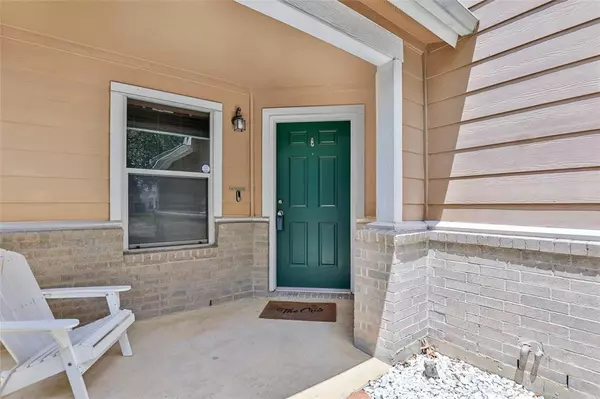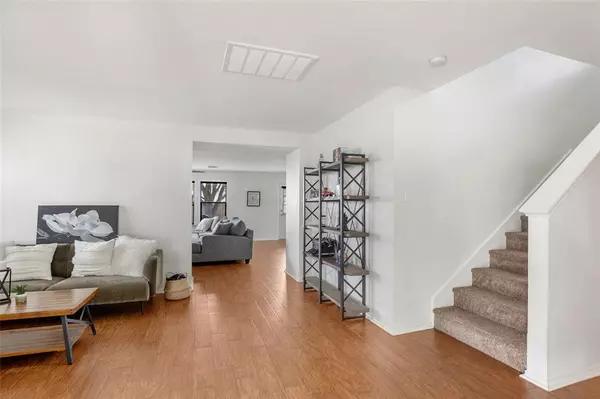$250,000
For more information regarding the value of a property, please contact us for a free consultation.
3 Beds
2.1 Baths
2,281 SqFt
SOLD DATE : 10/27/2023
Key Details
Property Type Single Family Home
Listing Status Sold
Purchase Type For Sale
Square Footage 2,281 sqft
Price per Sqft $109
Subdivision Liberty Lakes
MLS Listing ID 87779140
Sold Date 10/27/23
Style Traditional
Bedrooms 3
Full Baths 2
Half Baths 1
HOA Fees $35/ann
HOA Y/N 1
Year Built 2005
Annual Tax Amount $5,852
Tax Year 2022
Lot Size 4,805 Sqft
Acres 0.1103
Property Description
Check out this beautifully well maintained 2 story, 3 bedroom home! Entering the home you'll be greeted with tons of natural light, beautiful wood-look tile and modern fixtures. At the front of the home you'll find a half bath, laundry room and a formal dining or flex space. The large living room has tons of windows and opens up to the kitchen & breakfast area. The kitchen has been updated with new light fixtures, hardware and appliances. All the bedrooms are located upstairs along with a quaint game room space and full bathroom. The primary suite is super spacious, complete with walk in closet and large bathroom. Seller's have also installed a 5k water filtration system that will stay with the home. Located conveniently near shopping, restaurants and Gene Green Park!
Location
State TX
County Harris
Area North Channel
Rooms
Bedroom Description All Bedrooms Up
Other Rooms Breakfast Room, Family Room, Formal Dining, Gameroom Up
Master Bathroom Primary Bath: Separate Shower
Interior
Heating Central Gas
Cooling Central Electric
Fireplaces Number 1
Exterior
Parking Features Attached Garage
Garage Spaces 2.0
Roof Type Composition
Private Pool No
Building
Lot Description Subdivision Lot
Story 2
Foundation Slab
Lot Size Range 0 Up To 1/4 Acre
Water Water District
Structure Type Cement Board
New Construction No
Schools
Elementary Schools Sheldon Elementary School
Middle Schools Michael R. Null Middle School
High Schools Ce King High School
School District 46 - Sheldon
Others
Senior Community No
Restrictions Deed Restrictions
Tax ID 126-639-001-0012
Acceptable Financing Cash Sale, Conventional, FHA, VA
Tax Rate 2.7761
Disclosures Sellers Disclosure
Listing Terms Cash Sale, Conventional, FHA, VA
Financing Cash Sale,Conventional,FHA,VA
Special Listing Condition Sellers Disclosure
Read Less Info
Want to know what your home might be worth? Contact us for a FREE valuation!

Our team is ready to help you sell your home for the highest possible price ASAP

Bought with Jason Mitchell Real Estate LLC
"My job is to find and attract mastery-based agents to the office, protect the culture, and make sure everyone is happy! "






