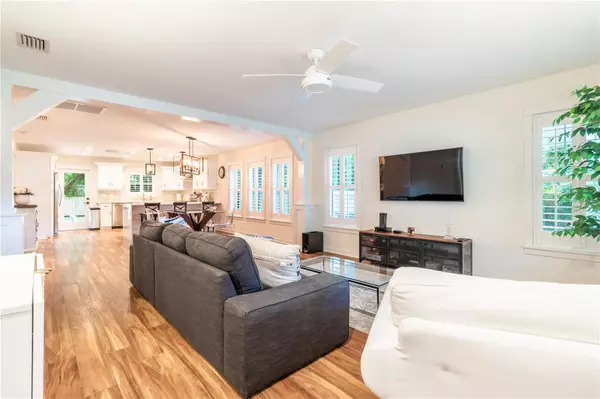$470,000
$470,000
For more information regarding the value of a property, please contact us for a free consultation.
3 Beds
2 Baths
1,455 SqFt
SOLD DATE : 10/30/2023
Key Details
Sold Price $470,000
Property Type Single Family Home
Sub Type Single Family Residence
Listing Status Sold
Purchase Type For Sale
Square Footage 1,455 sqft
Price per Sqft $323
Subdivision Unplatted
MLS Listing ID T3477629
Sold Date 10/30/23
Bedrooms 3
Full Baths 2
Construction Status Appraisal,Financing,Inspections
HOA Y/N No
Originating Board Stellar MLS
Year Built 2020
Annual Tax Amount $4,306
Lot Size 0.270 Acres
Acres 0.27
Lot Dimensions 71x163
Property Description
Nestled in the amazing neighborhood of Seminole Heights this nearly new Craftsman-style home sits on an expansive 11,000 +sqft lot. Built in 2020 by Titan 1 Home Builders, this is a true masterpiece that combines timeless craftsmanship with modern luxury. As you approach, the great curb appeal sets the stage as you enter you will notice the open floor plan, attention to detail with the following highlights: plantation shutters adorning all the windows, tasteful accent doors add a touch of elegance to the façade! The shower boasts intricate tile work with inlays on the shelves, and Hunter Fans throughout the home ensure year-round comfort.
You will love the privacy and security provided by the installed whole house security system with external cameras, and the entire property is thoughtfully fenced for relaxing. For those who love to entertain, the home features a fantastic dry bar, perfect for hosting guests. In the heart of the home, the kitchen, is a chef's dream, complete with white shaker cabinets, stainless steel appliances, and stunning waterfall quartz countertops. The master bedroom is a private retreat, featuring a walk-in closet and a private bathroom with dual sinks and a spacious walk-in shower. French doors open onto the backyard oasis, creating a seamless connection between indoor and outdoor living. Step outside onto the expansive paver outdoor living space with a firepit, where you can create cherished memories with friends and family. The lush landscaping is kept vibrant and healthy with the installed irrigation system. This lot offers you an expansive canvas to create your dream outdoor oasis.
To ensure your comfort, a Trane HVAC system is in place, offering efficient and reliable climate control. With all these features and updates, this home in the desirable Seminole Heights area is a true find. It’s unique blend of craftsmanship and modern amenities is sure to capture your heart. Don't miss this opportunity to make it your own - schedule a showing today!
Location
State FL
County Hillsborough
Community Unplatted
Zoning RS-50
Interior
Interior Features Dry Bar, Eat-in Kitchen, Open Floorplan, Walk-In Closet(s)
Heating Central
Cooling Central Air
Flooring Luxury Vinyl, Tile
Fireplace false
Appliance Bar Fridge, Dishwasher, Disposal, Dryer, Electric Water Heater, Microwave, Range, Refrigerator, Washer
Exterior
Exterior Feature Irrigation System
Garage Driveway
Fence Fenced
Utilities Available Cable Connected, Electricity Connected
Waterfront false
Roof Type Shingle
Parking Type Driveway
Attached Garage false
Garage false
Private Pool No
Building
Story 1
Entry Level One
Foundation Slab
Lot Size Range 1/4 to less than 1/2
Sewer Public Sewer
Water Public
Structure Type HardiPlank Type, Wood Frame
New Construction false
Construction Status Appraisal,Financing,Inspections
Schools
Elementary Schools Edison-Hb
Middle Schools Mclane-Hb
High Schools Middleton-Hb
Others
Pets Allowed Yes
Senior Community No
Ownership Fee Simple
Acceptable Financing Cash, Conventional, FHA, VA Loan
Listing Terms Cash, Conventional, FHA, VA Loan
Special Listing Condition None
Read Less Info
Want to know what your home might be worth? Contact us for a FREE valuation!

Our team is ready to help you sell your home for the highest possible price ASAP

© 2024 My Florida Regional MLS DBA Stellar MLS. All Rights Reserved.
Bought with EXP REALTY LLC

"My job is to find and attract mastery-based agents to the office, protect the culture, and make sure everyone is happy! "






