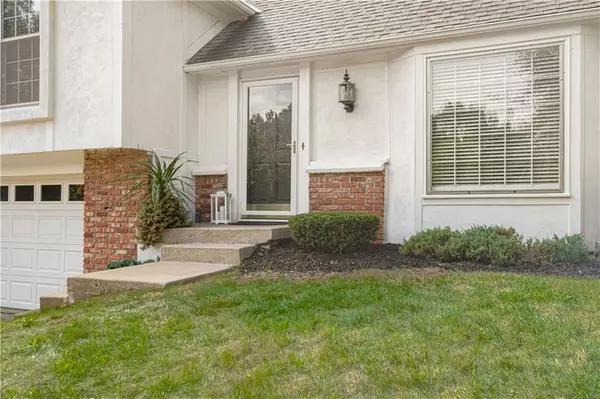$349,000
$349,000
For more information regarding the value of a property, please contact us for a free consultation.
4 Beds
2 Baths
1,687 SqFt
SOLD DATE : 10/30/2023
Key Details
Sold Price $349,000
Property Type Single Family Home
Sub Type Single Family Residence
Listing Status Sold
Purchase Type For Sale
Square Footage 1,687 sqft
Price per Sqft $206
Subdivision Oak Park
MLS Listing ID 2454672
Sold Date 10/30/23
Style Traditional
Bedrooms 4
Full Baths 2
HOA Fees $23/ann
Year Built 1973
Annual Tax Amount $3,329
Lot Size 0.308 Acres
Acres 0.30835629
Property Description
Welcome to this carefully maintained and cherished family home, in the ever popular Oak Park subdivision. You will appreciate its stately presence on a prominent corner lot, and its proximity to pretty much everything! Walk to Oak Park Mall, other shops, entertainment and dining. Close to Overland Park Regional Medical Center with super easy highway access to all parts of the city by way of I435, 69 Highway or I35. You can entertain family and friends in this spacious 4 bedroom home with a kitchen that opens to hearth room/family room, and dining room. So much NEW: interior paint, HVAC and "newer" roof and SS refrigerator. You'll also enjoy a bonus sitting room, that you can turn into whatever works for you! Upstairs, you'll find 4 true bedrooms, and 2 bathrooms - one extra large bedroom that could easily be converted into a large loft and/or playroom. There is room for creativity in the spacious unfinished basement. Outside you'll find a huge yard ready for family, or human and furry friends! Don't miss your opportunity to "put down some roots" in this solid, well-built and well-cared for residence - WELCOME HOME!!
Location
State KS
County Johnson
Rooms
Other Rooms Fam Rm Main Level, Family Room, Formal Living Room
Basement true
Interior
Heating Natural Gas
Cooling Electric
Flooring Carpet, Concrete, Luxury Vinyl Tile
Fireplaces Number 1
Fireplaces Type Family Room
Fireplace Y
Appliance Cooktop, Dishwasher, Disposal, Refrigerator
Exterior
Parking Features true
Garage Spaces 2.0
Roof Type Composition
Building
Lot Description Corner Lot
Entry Level Side/Side Split
Sewer City/Public
Water Public
Structure Type Brick Trim
Schools
Middle Schools Indian Woods
High Schools Sm South
School District Shawnee Mission
Others
Ownership Estate/Trust
Acceptable Financing Cash, Conventional, FHA, VA Loan
Listing Terms Cash, Conventional, FHA, VA Loan
Read Less Info
Want to know what your home might be worth? Contact us for a FREE valuation!

Our team is ready to help you sell your home for the highest possible price ASAP

"My job is to find and attract mastery-based agents to the office, protect the culture, and make sure everyone is happy! "






