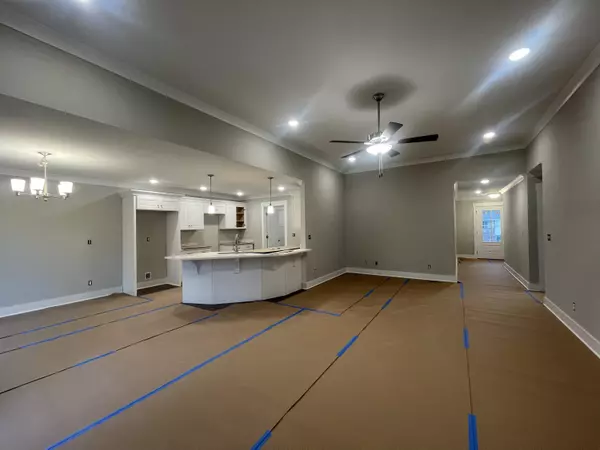$320,000
$325,000
1.5%For more information regarding the value of a property, please contact us for a free consultation.
3 Beds
2 Baths
1,450 SqFt
SOLD DATE : 10/27/2023
Key Details
Sold Price $320,000
Property Type Single Family Home
Sub Type Single Family Residence
Listing Status Sold
Purchase Type For Sale
Square Footage 1,450 sqft
Price per Sqft $220
Subdivision Five Points Ests Phase 2
MLS Listing ID 1376666
Sold Date 10/27/23
Bedrooms 3
Full Baths 2
Originating Board Greater Chattanooga REALTORS®
Year Built 2023
Lot Size 0.520 Acres
Acres 0.52
Lot Dimensions 100 X 231
Property Description
All One Level Living New Construction home Ready to hand over the keys in 30-Days sitting on a large 100' X 231' lot located inside the popular Five Points Estates Subdivision on a Cul-De-Sac street.
Minutes to Blythe Ferry Boat Ramp into the Hiwassee River, Chickamauga Lake and Tennessee River for fishing and boating.
Designed with an open floor plan, high ceiling great room, recessed lighting, engineered hard wood flooring, quartz counter tops, modern fixtures and shades of gray colors balance the sophistication throughout the living space.
Kitchen complete white cabinets, stainless steel built-in appliances, breakfast bar and open eating area. Laundry Room with ceramic tile and shelving.
Primary Bedroom includes walk-in closet, private en suite bathroom with dual vanities, and shower with glass door.
Two additional bedrooms or choose to use one as a home office plus a 2nd full bathroom.
Open deck for grilling and lounging that overlooks the large deep lot to add a garden, recreation area or a fire pit to enjoy year round.
No need to crawl inside this crawlspace as it is high enough to comfortably move around.
This home is built with a high level of care, quality and decades of experience to include a 1-year limited builder warranty.
Easy commute to Volkswagen in Chattanooga from Highway 60 to TN-58 or Cleveland take Highway 60 for Restaurants and Shopping at Paul Huff Parkway.
Location
State TN
County Rhea
Area 0.52
Rooms
Basement Crawl Space
Interior
Interior Features Breakfast Room, Connected Shared Bathroom, Double Vanity, Eat-in Kitchen, En Suite, Entrance Foyer, Granite Counters, High Ceilings, Low Flow Plumbing Fixtures, Open Floorplan, Pantry, Primary Downstairs, Tub/shower Combo, Walk-In Closet(s)
Heating Central, Electric
Cooling Central Air, Electric
Flooring Carpet, Tile
Fireplace No
Window Features Low-Emissivity Windows,Vinyl Frames
Appliance Microwave, Free-Standing Electric Range, Electric Water Heater, Dishwasher
Heat Source Central, Electric
Laundry Electric Dryer Hookup, Gas Dryer Hookup, Laundry Room, Washer Hookup
Exterior
Parking Features Garage Door Opener, Garage Faces Front, Kitchen Level, Off Street
Garage Spaces 2.0
Garage Description Attached, Garage Door Opener, Garage Faces Front, Kitchen Level, Off Street
Utilities Available Cable Available, Electricity Available, Phone Available, Underground Utilities
Roof Type Asphalt
Porch Deck, Patio, Porch, Porch - Covered
Total Parking Spaces 2
Garage Yes
Building
Lot Description Gentle Sloping, Level, Split Possible
Faces From Chattanooga/Red Bank take 27 N; Right Onto HWY 60 @ 4-Miles; Right Onto Dean Corvin Ln; Stay Straight into the Subdivision Entrance (Hazelwood); Left onto Giles Dr; House is on the Right; Leader Signs From Cleveland take 60 N; Left Onto Dean Corvin Ln; Stay Straight into the Subdivision Entrance (Hazelwood); Left onto Giles Dr; House is on the Right; Leader Signs
Story One
Foundation Block
Sewer Septic Tank
Water Public
Structure Type Brick,Vinyl Siding
Schools
Elementary Schools Graysville Elementary School
Middle Schools Rhea County Middle
High Schools Rhea County High School
Others
Senior Community No
Tax ID 108c B 016.00
Security Features Smoke Detector(s)
Acceptable Financing Cash, Conventional, FHA, VA Loan
Listing Terms Cash, Conventional, FHA, VA Loan
Read Less Info
Want to know what your home might be worth? Contact us for a FREE valuation!

Our team is ready to help you sell your home for the highest possible price ASAP
"My job is to find and attract mastery-based agents to the office, protect the culture, and make sure everyone is happy! "






