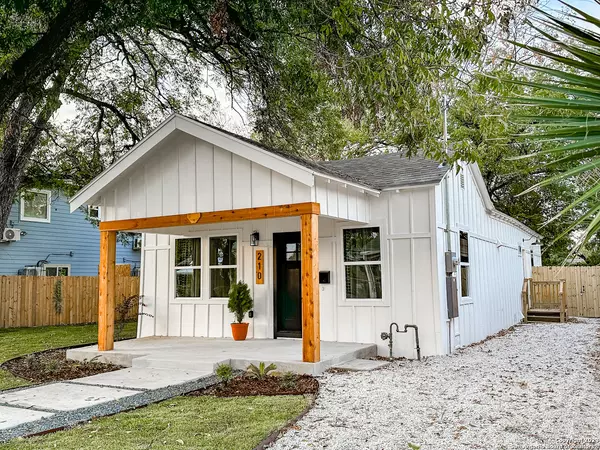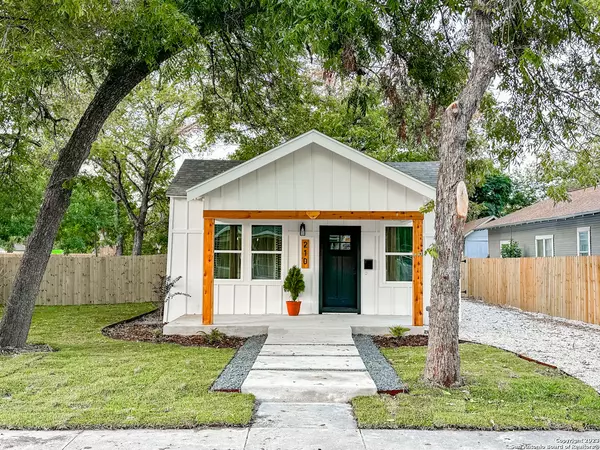$395,000
For more information regarding the value of a property, please contact us for a free consultation.
3 Beds
2 Baths
1,248 SqFt
SOLD DATE : 10/26/2023
Key Details
Property Type Single Family Home
Sub Type Single Residential
Listing Status Sold
Purchase Type For Sale
Square Footage 1,248 sqft
Price per Sqft $316
Subdivision S Durango/Probandt
MLS Listing ID 1719346
Sold Date 10/26/23
Style One Story,Historic/Older
Bedrooms 3
Full Baths 2
Construction Status Pre-Owned
Year Built 1930
Annual Tax Amount $7,030
Tax Year 2022
Lot Size 6,926 Sqft
Property Description
You can have it all in Southtown! Balance the beauty and charm of your historic home with the convenience of turnkey living. This fully renovated gem is perfectly placed within walking distance to the River Walk, while also being nestled against the San Antonio trail system, which connects to the San Pedro Creek arts & culture park just blocks away. This home is located right in the heart of popular restaurants, shopping, and tourism, but also boasts a quiet street and a large lot full of mature trees in an area booming with restoration. The inside of this home is just as exciting, featuring new foundation (with warranty), roof, windows, plumbing, HVAC, and electrical work, all done with city permits. Walking through your covered front patio into this home, you immediately fall in love with the open floor plan, high ceilings, and natural light. The oversized living room features a perfect layout, while the separate dining room and island allow you to connect with your friends and family no matter what you're cooking up! The stunning kitchen features new quartz countertops (maintenance free), new backsplash tile, custom cabinets, a custom vent hood, pantry, new appliances, plenty of island seating and even open shelving which was milled from an old pecan tree on the property! Making your way down the hall, you'll find the first two large bedrooms flooded with natural light, each featuring oversized closets for a 1930 home. Next door is the first full bathroom, featuring a spacious layout full of high-design tile work. The tub/shower combo showcases a small window for natural light, and stretches all the way to the custom beadboard ceiling. As you continue your tour, you'll pass the separate laundry room, which also doubles as a mudroom with outdoor access. Conveniently drop your dirty clothing & other items here, and keep the rest of your home clean! The primary suite is isolated for privacy at the back of the home, and showcases high ceilings and natural light with a central view of the backyard. The versatile layout will easily accommodate your furniture, and is only enhanced by the massive primary bathroom and walk-in closet. More high-design tile work awaits, along with modern barn door entry to your custom closet system. A large double vanity stretches the massive space to your enormous walk-in shower, encased in floor-to-ceiling tile. More hand-milled shelving, along with a high-end bluetooth speaker/vent fan combination unit gives you the full spa experience, right in your own home. The property also features a new privacy fence, with direct gated access to the San Antonio trail system just ten feet from your lot! In addition to the new landscaping, there is a second curb cut on the property, perfect for extra off-street parking. Welcome home!
Location
State TX
County Bexar
Area 1100
Direction E
Rooms
Master Bathroom Main Level 12X8 Shower Only, Double Vanity
Master Bedroom Main Level 14X14 DownStairs, Walk-In Closet, Full Bath
Bedroom 2 Main Level 12X11
Bedroom 3 Main Level 12X9
Living Room Main Level 18X16
Dining Room Main Level 14X12
Kitchen Main Level 14X12
Interior
Heating Central, 1 Unit
Cooling One Central
Flooring Ceramic Tile, Vinyl
Heat Source Electric
Exterior
Exterior Feature Privacy Fence, Mature Trees
Parking Features None/Not Applicable
Pool None
Amenities Available None
Roof Type Composition
Private Pool N
Building
Lot Description City View, Mature Trees (ext feat), Level
Faces North
Sewer City
Water City
Construction Status Pre-Owned
Schools
Elementary Schools Briscoe
Middle Schools Harris
High Schools Brackenridge
School District San Antonio I.S.D.
Others
Acceptable Financing Conventional, FHA, VA, Cash
Listing Terms Conventional, FHA, VA, Cash
Read Less Info
Want to know what your home might be worth? Contact us for a FREE valuation!

Our team is ready to help you sell your home for the highest possible price ASAP

"My job is to find and attract mastery-based agents to the office, protect the culture, and make sure everyone is happy! "






