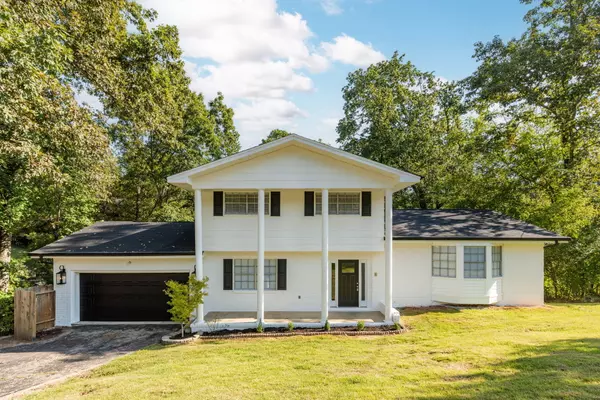$417,500
$417,500
For more information regarding the value of a property, please contact us for a free consultation.
4 Beds
3 Baths
2,465 SqFt
SOLD DATE : 10/27/2023
Key Details
Sold Price $417,500
Property Type Single Family Home
Sub Type Single Family Residence
Listing Status Sold
Purchase Type For Sale
Square Footage 2,465 sqft
Price per Sqft $169
Subdivision Oak Hills North
MLS Listing ID 1379441
Sold Date 10/27/23
Bedrooms 4
Full Baths 2
Half Baths 1
Originating Board Greater Chattanooga REALTORS®
Year Built 1966
Lot Size 0.380 Acres
Acres 0.38
Lot Dimensions 95x176.2
Property Description
Don't miss out on this captivating 4/2.5 bath single family home located in the established neighborhood of Oak Hills North, off of Gadd Rd. Only about 7 minutes to Northshore/downtown Chattanooga! This beautiful home has been upgraded and remodeled from top to bottom! The home boasts a two car garage, as well as a finished basement containing over 500 SF! Almost everything in this home is brand new, New LVP flooring and new carpet in bedrooms, new bathroom vanities with Carrara marble tops, new interior doors, new cabinets in kitchen, new granite countertops in kitchen, new coffee bar in kitchen with granite countertop and floating shelves above for storage, new STAINLESS kitchen appliances, new crown molding on entire main level, basement ceiling was newly sheet rocked with new can lighting. There is also a brand new garage door, new exterior lantern lighting on either side of the garage, the entire front yard is sod as well as a new front door. Talk about being set up to live maintenance free for many years to come! There is a gas light by the driveway as well as a gas fireplace in the bonus room. So many things to list about this desirable home! HOME WARRANTY INCLUDED WITH REASONABLE OFFER
Location
State TN
County Hamilton
Area 0.38
Rooms
Basement Finished, Full
Interior
Interior Features En Suite, Entrance Foyer, Separate Dining Room
Heating Central
Cooling Central Air
Flooring Carpet, Vinyl
Fireplaces Number 1
Fireplaces Type Gas Log
Fireplace Yes
Window Features Storm Window(s)
Appliance Other, Refrigerator, Free-Standing Electric Range, Electric Water Heater, Dishwasher
Heat Source Central
Exterior
Garage Basement
Garage Spaces 2.0
Garage Description Basement
Utilities Available Cable Available, Sewer Connected
Roof Type Asphalt
Porch Deck, Patio
Parking Type Basement
Total Parking Spaces 2
Garage Yes
Building
Faces From Gadd, right on Haven Cr, rt on Randall, rt on Briar Park Ln
Story Three Or More
Foundation Block, Brick/Mortar, Stone
Structure Type Brick,Fiber Cement
Schools
Elementary Schools Hixson Elementary
Middle Schools Hixson Middle
High Schools Hixson High
Others
Senior Community No
Tax ID 099l K 031
Security Features Smoke Detector(s)
Acceptable Financing Cash, Conventional, FHA
Listing Terms Cash, Conventional, FHA
Special Listing Condition Investor
Read Less Info
Want to know what your home might be worth? Contact us for a FREE valuation!

Our team is ready to help you sell your home for the highest possible price ASAP

"My job is to find and attract mastery-based agents to the office, protect the culture, and make sure everyone is happy! "






